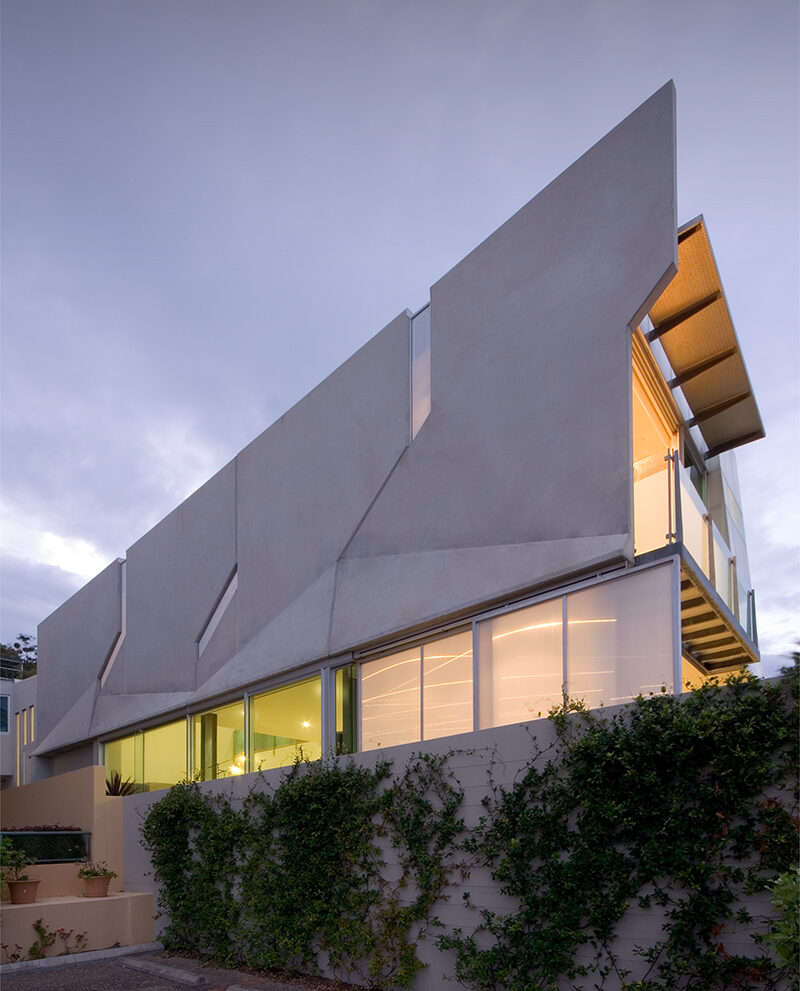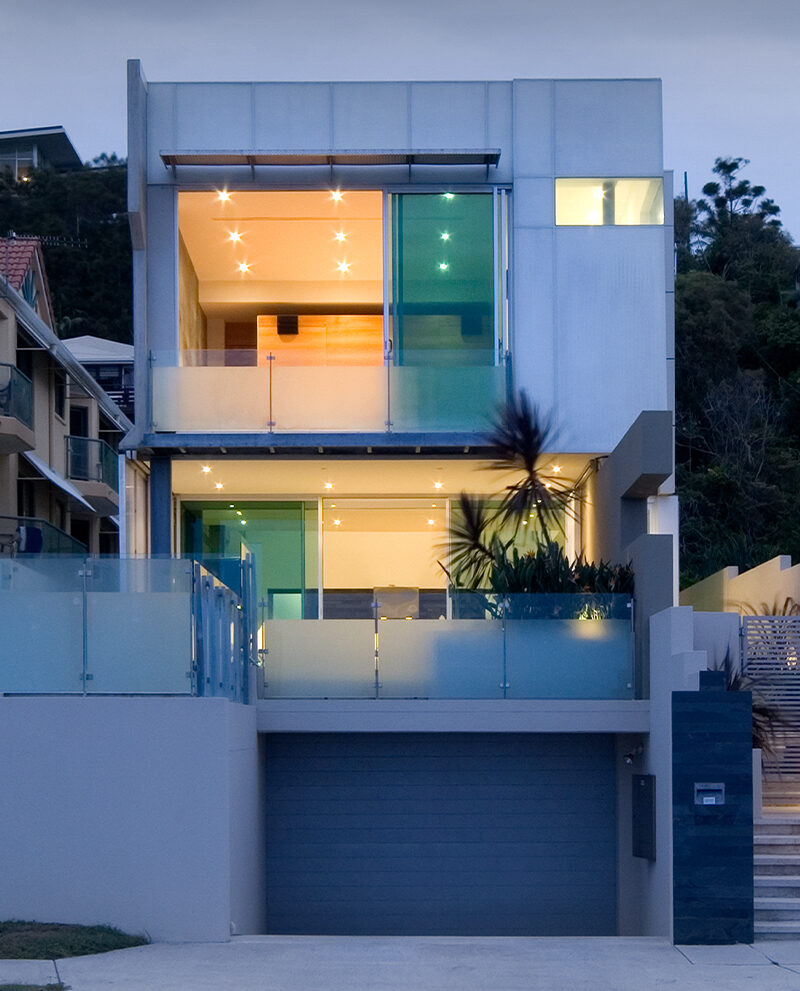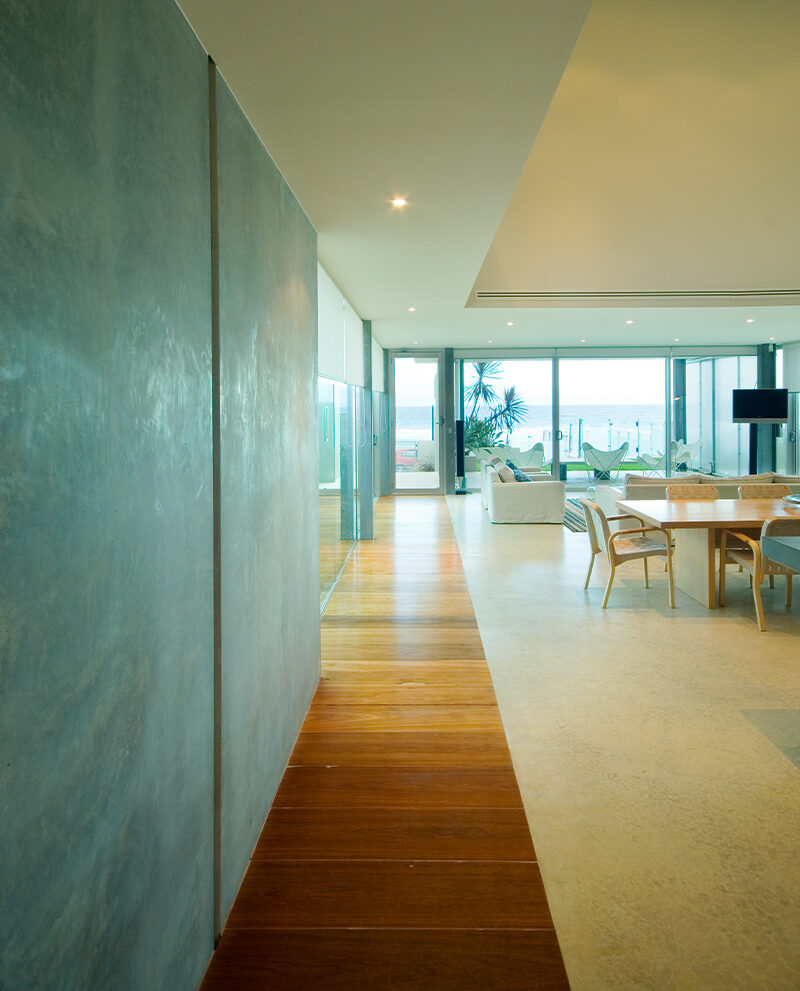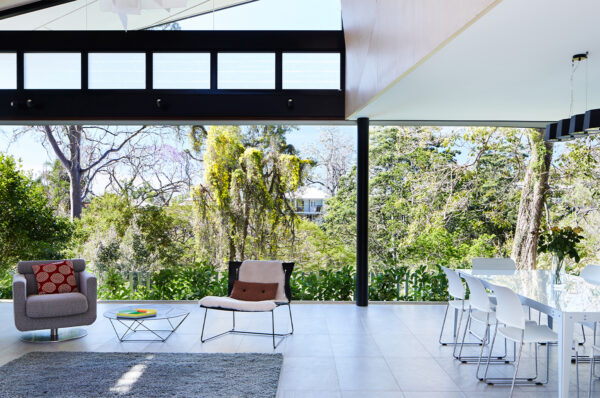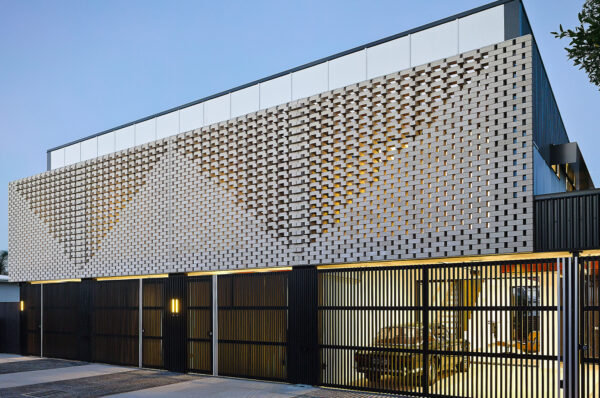Tugun Residence
Sophisticated yet playful and sculptural.
Q&A
How does Tugun Residence respond to its coastal setting?
Tugun Residence reimagines the beach house as a contemporary coastal shelter, sophisticated in its making and yet deliberately elemental in the way it embraces the natural environment. The ground floor establishes a raised plateau to protect the private realm whilst optimising coastal views and breezes. Blinkered concrete walls reinforce this sense of prospect and refuge whilst defining an architectural expression that is both playful and sculptural.
How are steel and concrete used in new and expressive ways?
Steel construction is employed to achieve unobstructed interior volumes and support the panelised concrete façade system. The logic of repetition ensures an efficiency is achieved in the construction of the concrete panels whilst a sense of freedom is expressed in the folding form. Glazed units inserted between façade panels act like fissures in the concrete, inwardly framing sky views whilst outwardly illuminating the building. Tugun Residence actively engages in the life of this vibrant beach-side setting, drawing the natural elements inside whilst contributing an intriguing sculptural object for the enjoyment of the street.
Details
Awards
2007 AIA State Commendation
Residential Architecture, Houses
2007 AIA Brisbane Regional Commendation
2007 Gold Coast Awards
House of the Year
