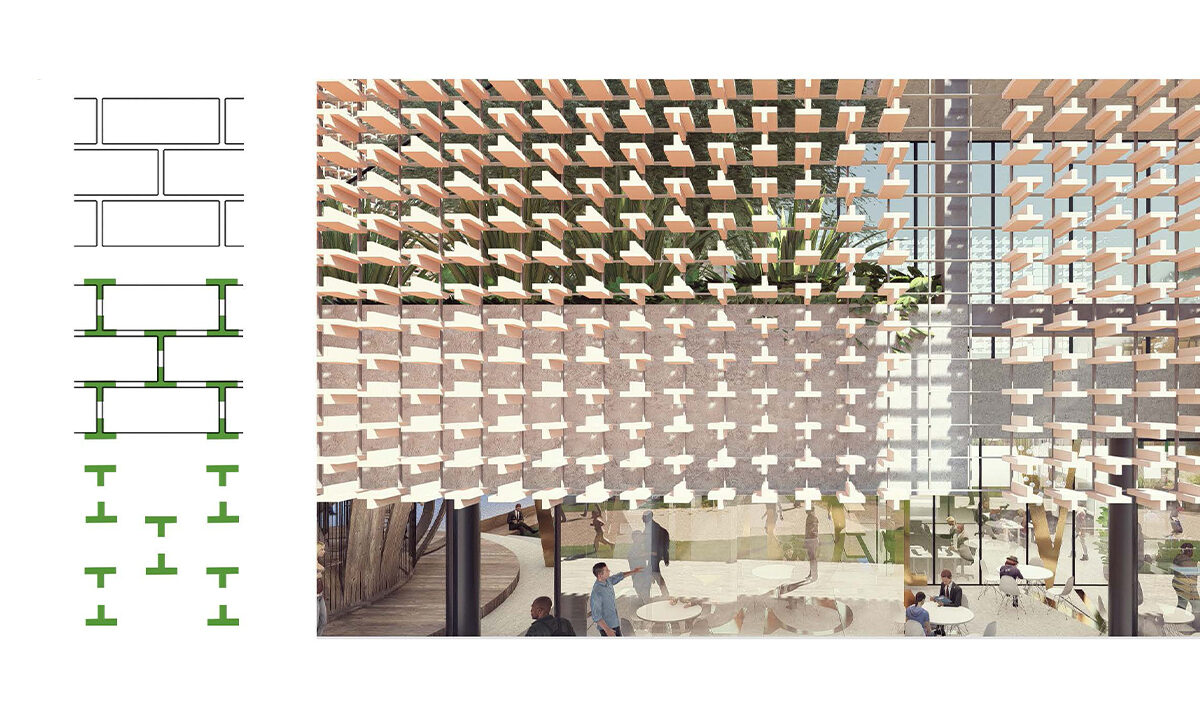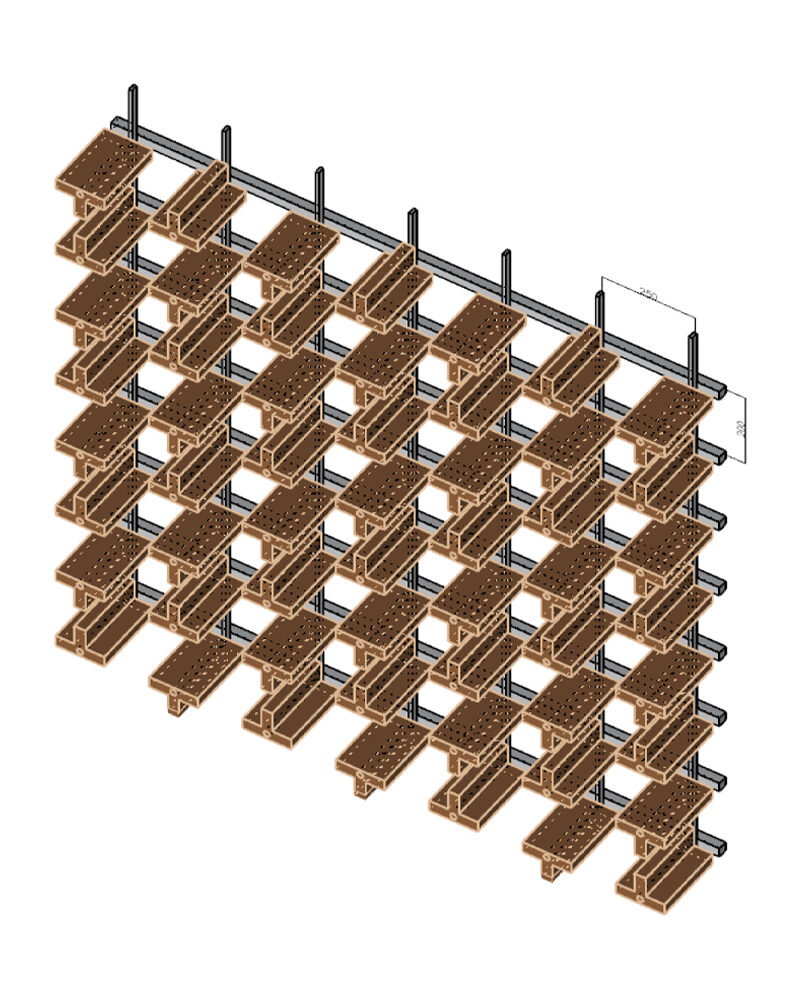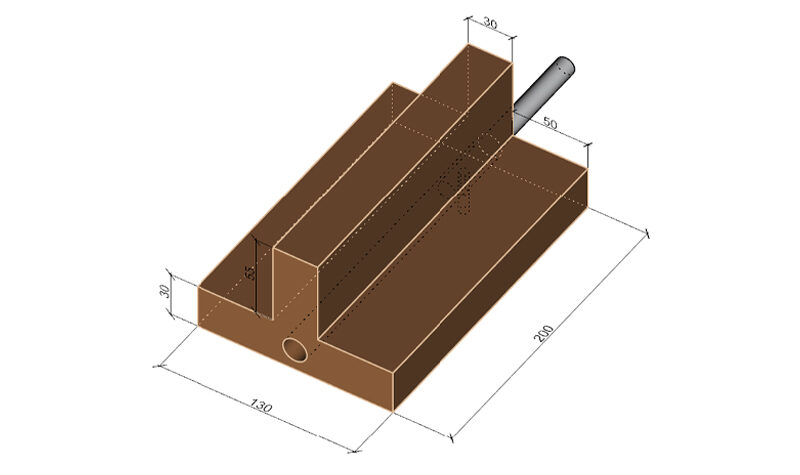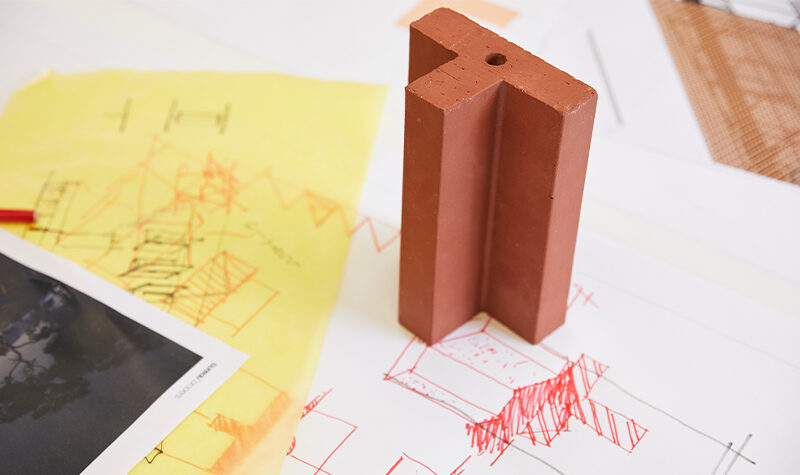The Eaves Façade Concept
How does The Eaves embed itself in the West End community?
The design of The Eaves explored the process to conceive and fabricate a significant clay masonry and steel screen. The design centred on the idea to employ bespoke masonry elements to represent the negative space of a masonry wall. In effect, the bricks are the “mortar joints” supported by steel pins attached to a curving steel structure. The negative space captured between each brick allows sunlight and breezes to pass through while inviting shadow play across its textured surface.
The concept began with a sketch and developed with 3D computer modelling to resolve issues of structure while testing the scale and spacing of the brick screen. Parametric design enabled small adjustments to be made and tested in real time in the computer environment. From the computer model, brick prototypes were printed at 1:1 using 3D printing technology in-house which enabled further physical testing.
The production from hand sketch to computer model and finally a 1:1 prototype enabled discussions with both contractor and fabricators through design development and documentation phases to happen simultaneously. This ensured that the manufacturing process – of both masonry and steel components – could be co-ordinated and quality controlled in a timely manner.



