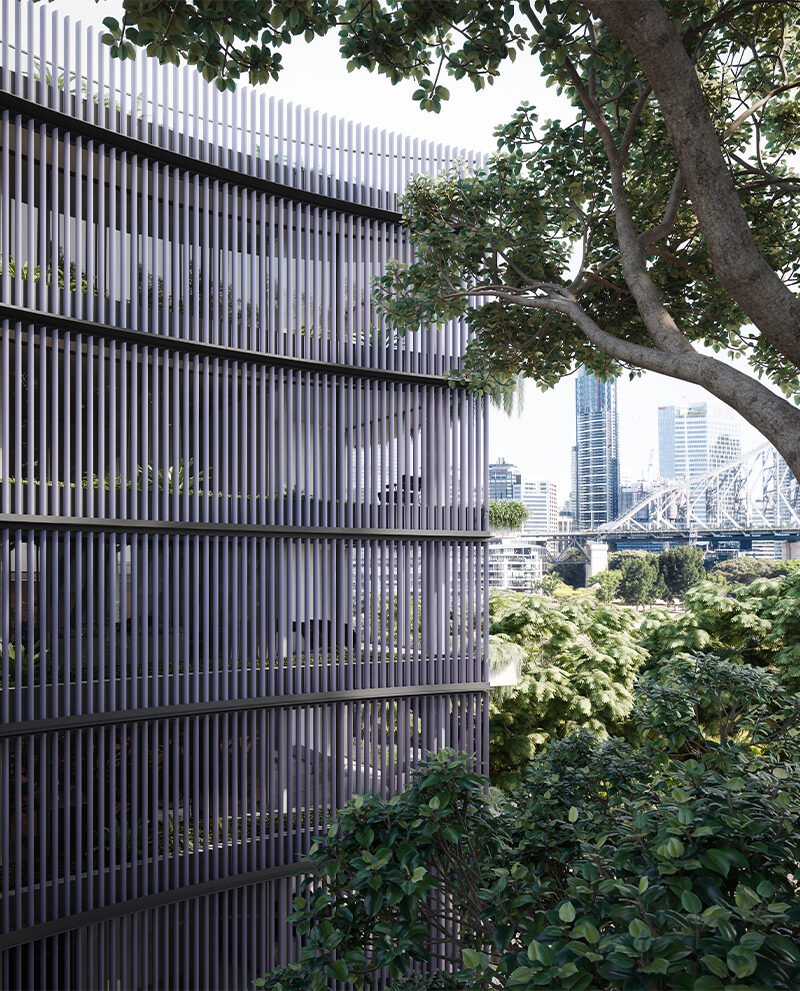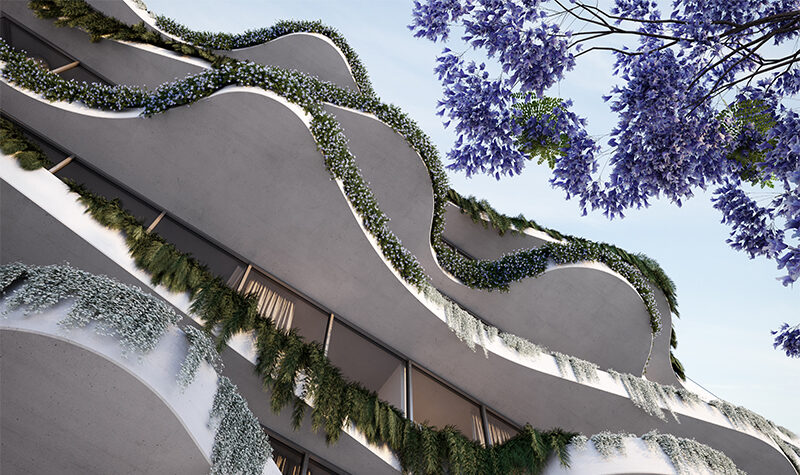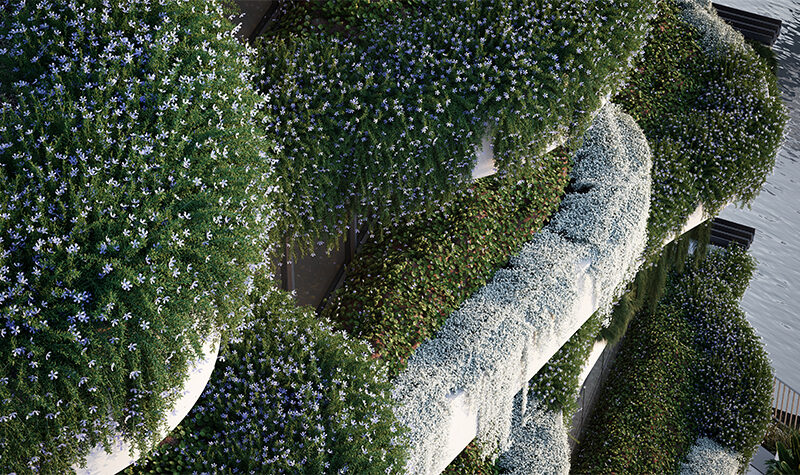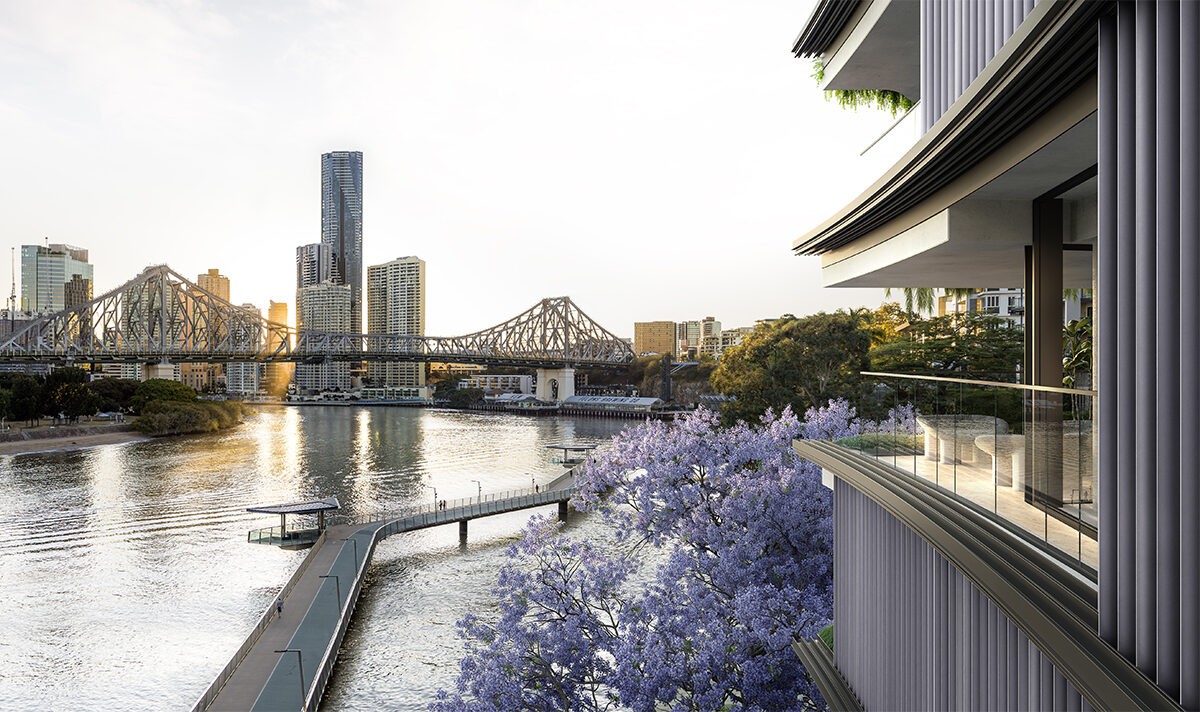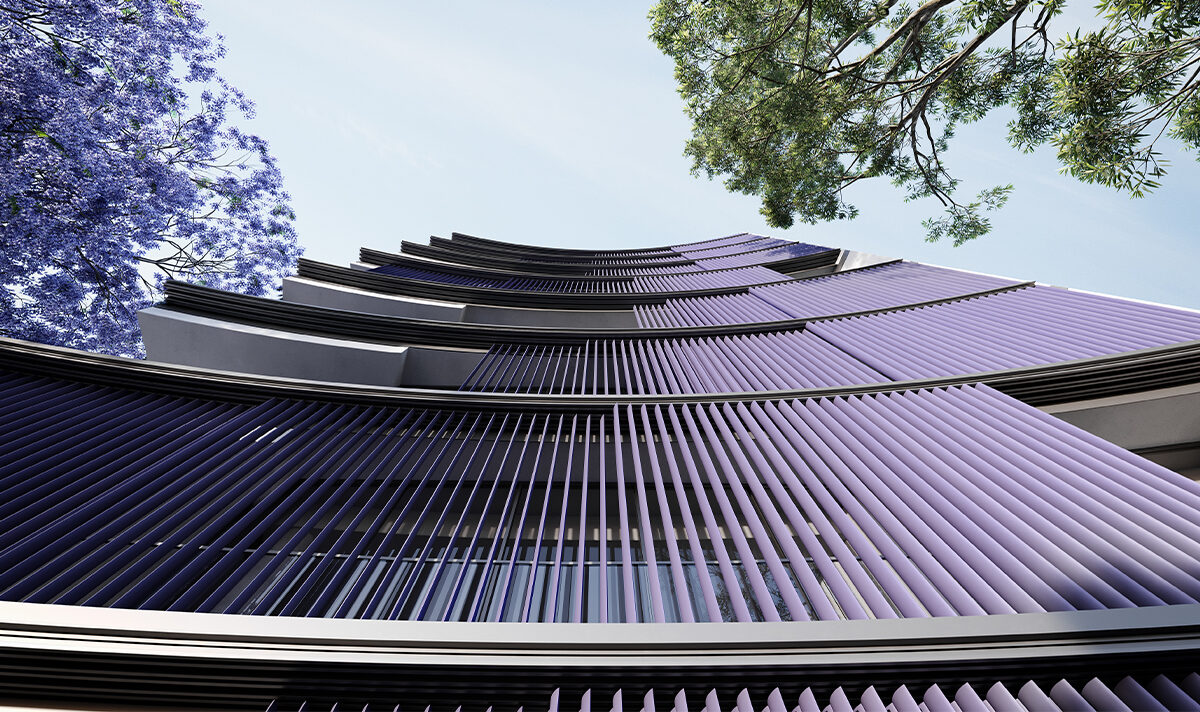65 Moray
Capturing the essence of Brisbane’s landscape, climate and culture.
Q&A
What aspects of its New Farm locale have shaped the architecture of 65 Moray?
The architecture of 65 Moray is a consequence of a deep understanding of place, informed by a river-edge site, a spectacular city aspect, surrounding native and historic landscape and the subtropical climate of Brisbane. Each whole-floor apartment is designed to engage with and respect its urban and riverine environments. The constraints of a battle-axe site, steep slope, protected flora species and adjacent development result in an architecture that is highly tuned to manage access, sun, privacy and views while creating homes that offer extraordinary access to Brisbane’s envied culture.
Which two facade systems define the architecture?
65 Moray explores two discrete architectural systems, creating two distinctive edge conditions. To the west, a sliding screen system, comprising vertical aluminium blades, provides adjustable sun and privacy control while defining a perimeter shaped by the encircling canopies of Eucalypt and Fig trees. These screens bring to the façade a dynamism that is controlled by the individual to collectively project an ever-changing face. To the north, the expressive curves of garden beds create a cascading ‘veil’ of plants down the facade. The curvature of the northern façade brings a sense of individuality to each floor while allowing the architecture to recede into nature. Together, lustrous operable screens and billowing garden beds define the architecture’s distinctive sculptural form.
