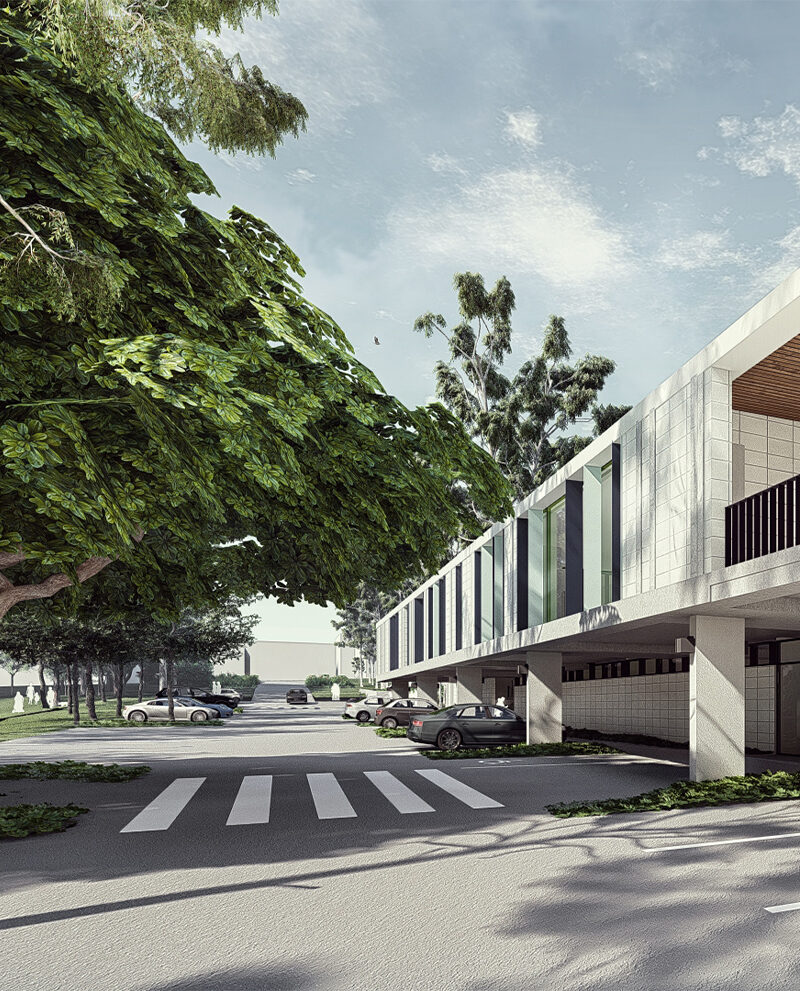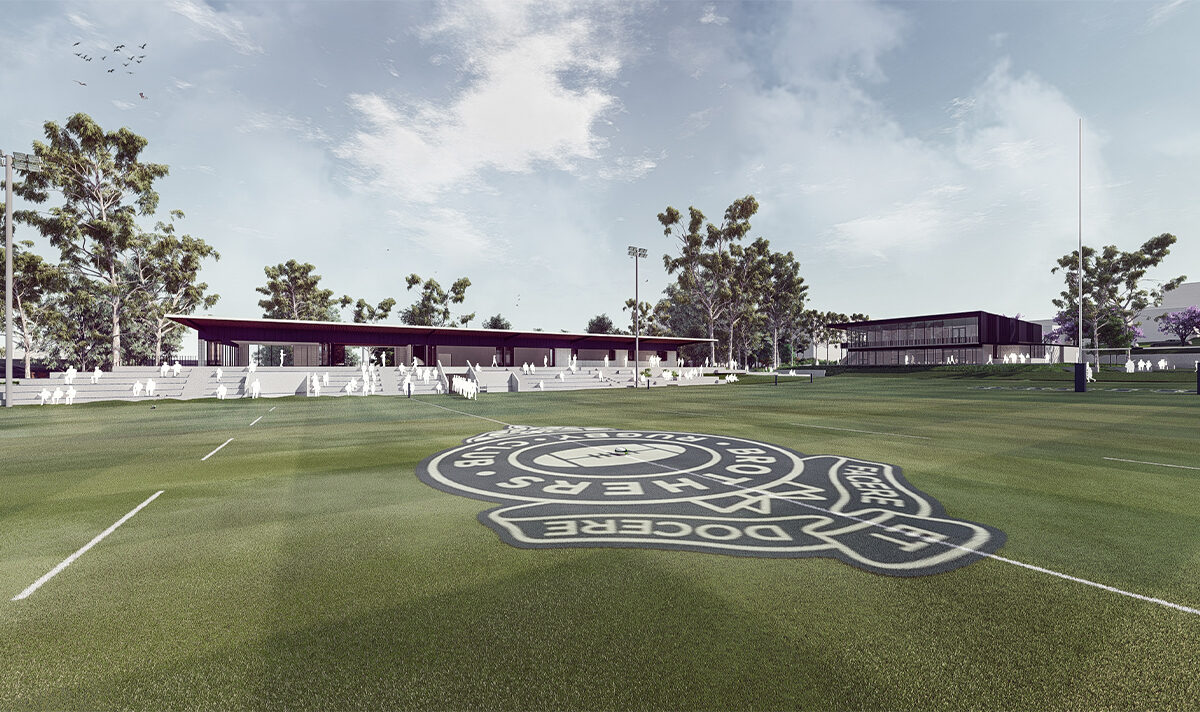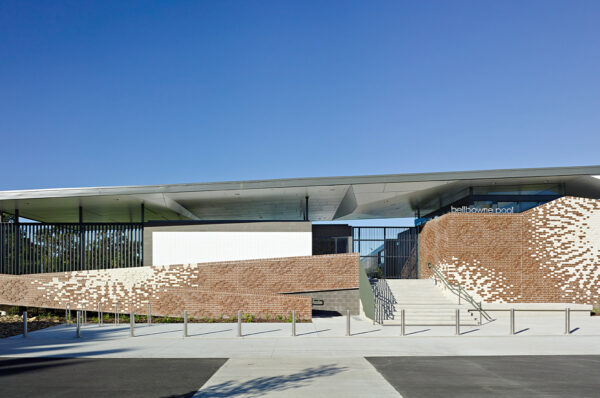Brothers Rugby Club
A masterplan for an inclusive community.
Q&A
How did the Brother’s Rugby Club achieve an inclusive community model?
bureau^proberts is proud to play a role in the revitalisation of the Brother’s Rugby Club and fields at Crosby Park to create an inclusive community sporting hub. The masterplanning strategy aligns with the Brothers’ Strategic Plan (2018-2022) to increase participation and inclusiveness through gender and ability-neutral facilities, with equal representation and adaptable programs. The design ensures prominence is directed to the central greenspace to embrace and enhance the landscape that the community loves and enjoys. The revitalised fields and facilities will ensure Brothers remains integral to the local community and at the forefront of rugby in Australia. Facilities have been designed to champion this sense of community and sportsmanship, with spaces for families to come together and enjoy outdoor activities, watch local competitions, and engage with community events. Brothers welcome and support the surrounding community, recognising that Crosby Park represents a home for many, and is thus fundamental to the well-being of its community.
How does the Masterplan promote connectedness to the surrounding region?
Crosby Park will be a leading example of an inner-city urban green space providing sporting and recreational opportunities across a broad range of activities. The masterplan has been designed to optimise open space and landscaping, with views and site lines maintained between sporting fields, supporting infrastructure and the surrounding environment. Major trees have been protected to preserve the history and character of the site, with prominence given to the iconic Jacaranda trees which line the eastern corner of the site. Spectator seating has also been upgraded to maximise views across fields, with landscaping and shading to enhance the visitor experience. Meanwhile, the prominent entry off Crosby Road provides an activated and enlivened street frontage, forming physical and visual connections between Brothers and its surrounding community.




