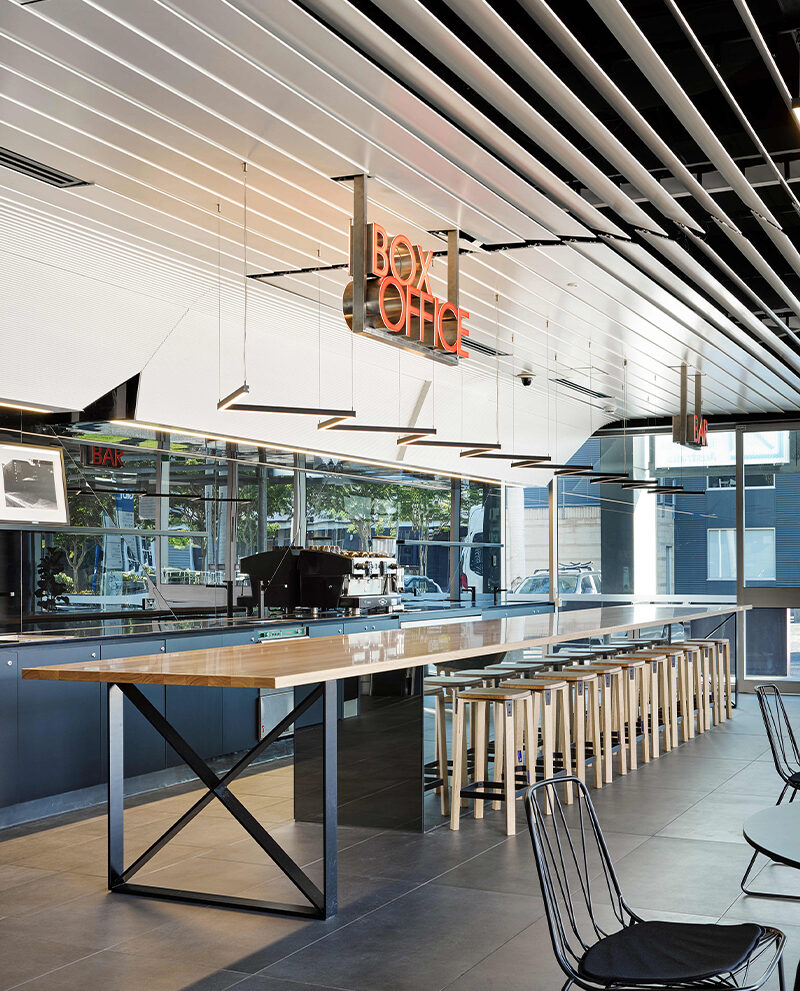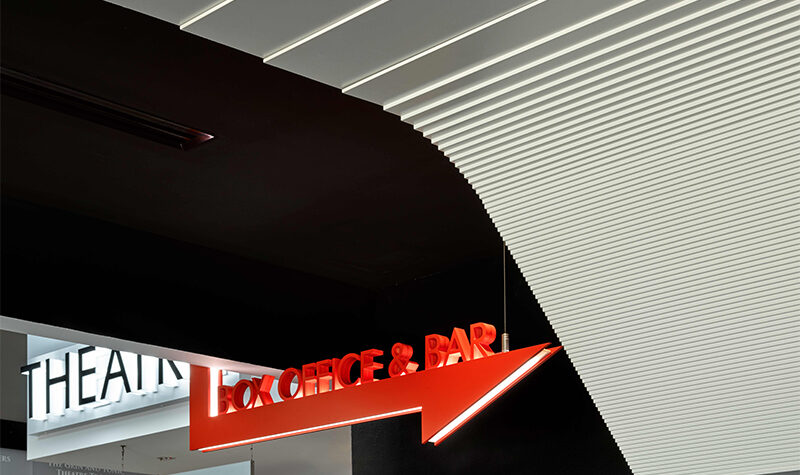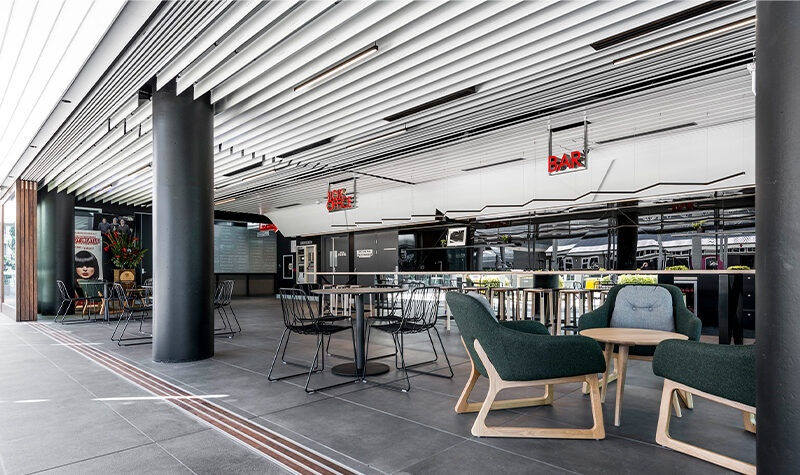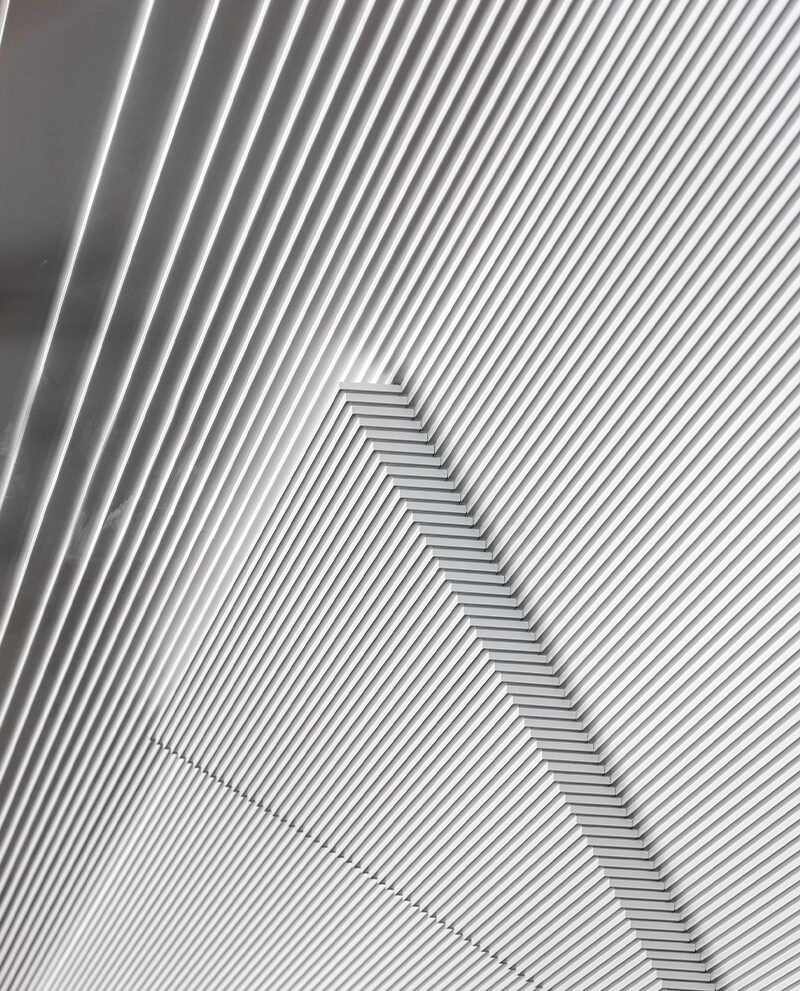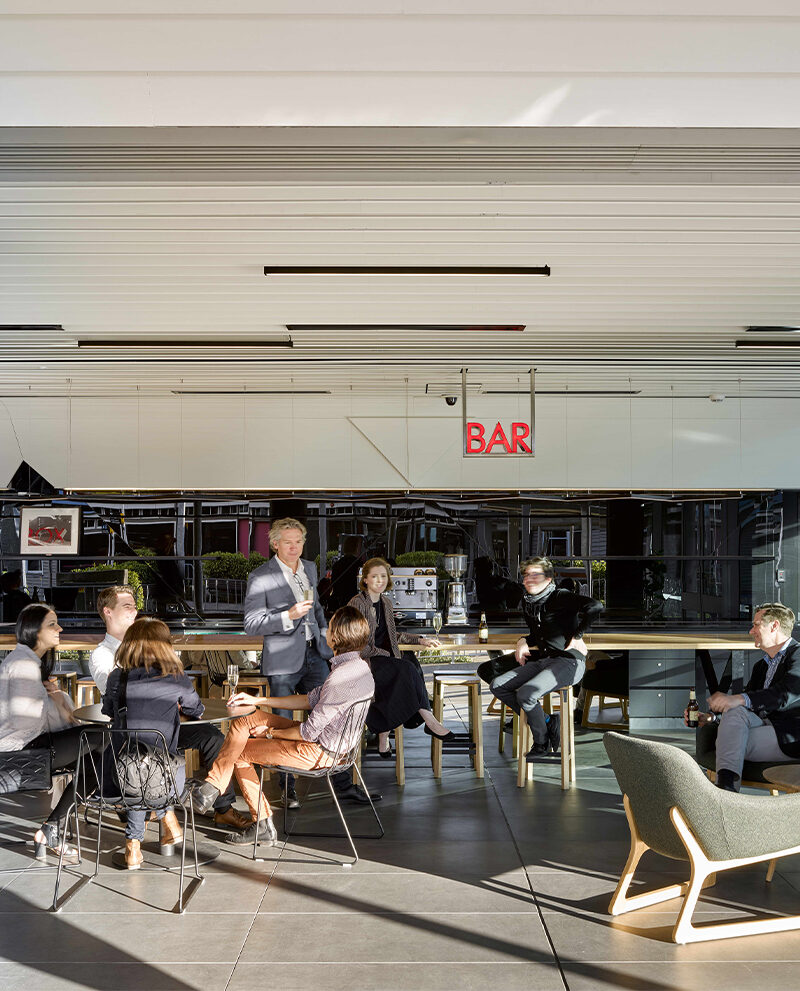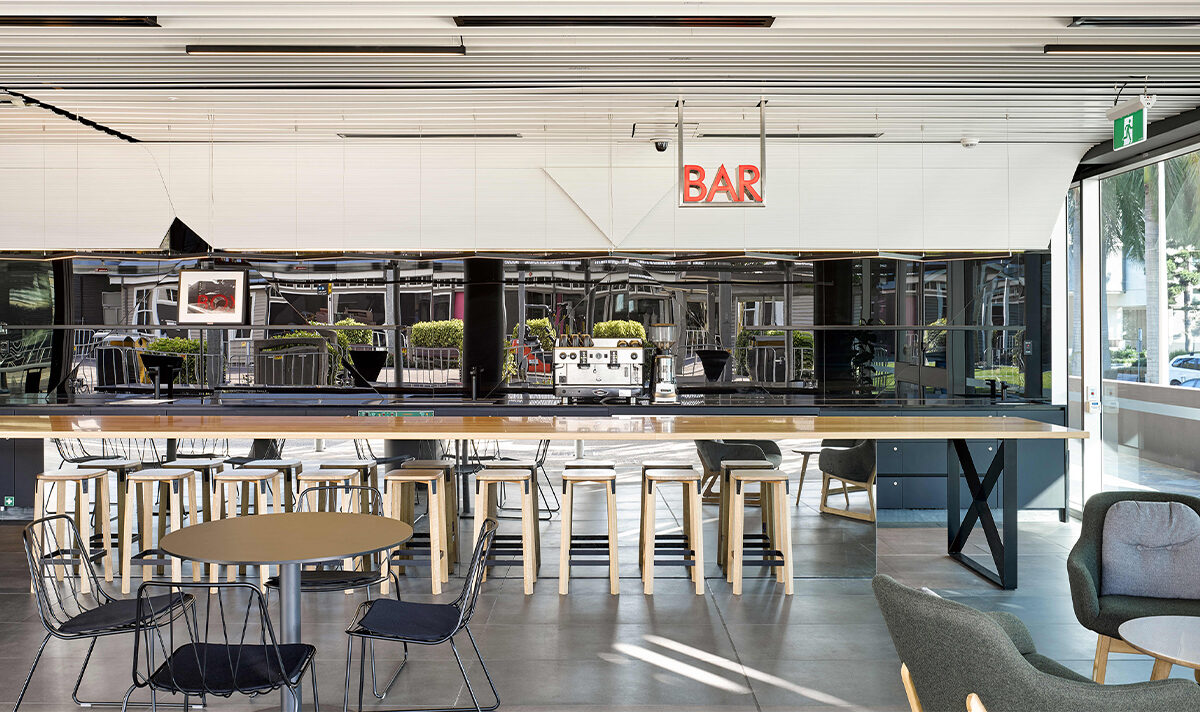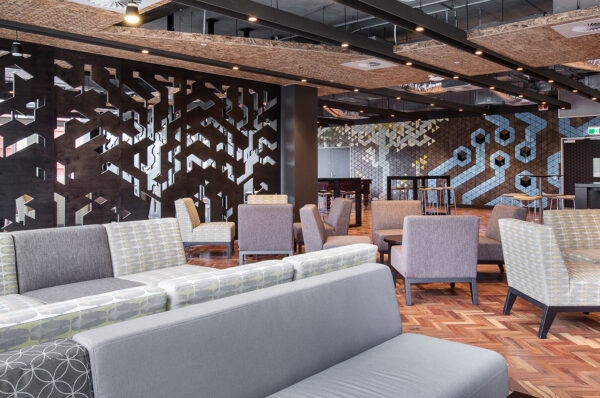La Boite Theatre & Bar
Flexible spaces set the stage for new theatre experience.
Q&A
How has the space been transformed to increase its physical presence and accommodate more patrons?
The ambition for the La Boite Theatre and Bar refurbishment was to improve its presence within the QUT Campus and restore the adventurous beginnings and progressive outlook of the La Boite Theatre Company. The refurbishment involved the relocation of the bar to the back wall to create space for patrons to gather and transition outside through large timber-framed, sliding glass doors. The new foyer is designed to be comfortable for small groups outside of theatre hours as well as accommodate several hundred patrons on event nights. The new flexibility of the space effectively doubles the size of the front of house while greatly improving access and movement at peak times.
How does the design reference the history of the La Boite Theatre company?
Conceptually the new La Boite Theatre Bar and Box Office aims to retain the casual ambience of the original Milton-based La Boite Theatre. Like the old, the new is conceived as a place of causal gathering on a quintessential verandah from which drinks can be served in a relaxed and convivial space. The weatherboards of the original theatre are re-introduced as a ceiling installation, expressed as four-square bays of bracing defining the new bar and box office area below it. Each bay measures 22‘3” by 22’3” as a nod to the humble beginnings and scale of the historic cottage theatre.
Details
Awards
2018 AIA Brisbane Regional Commendation
Interior Architecture
