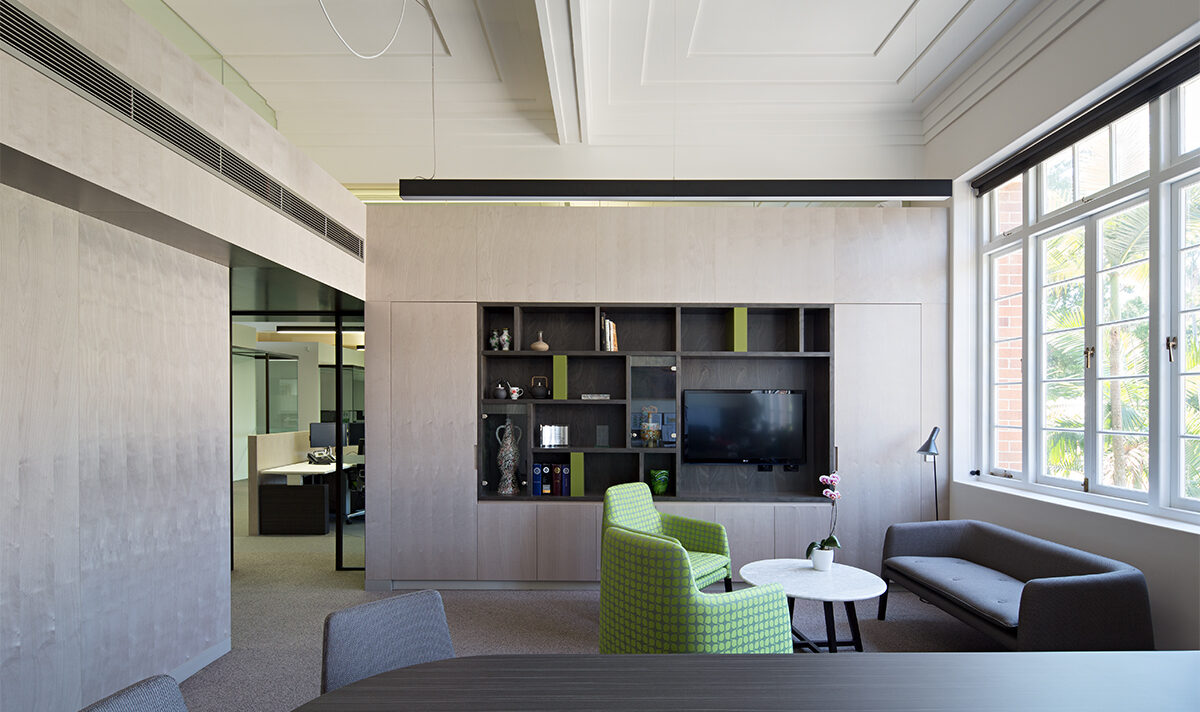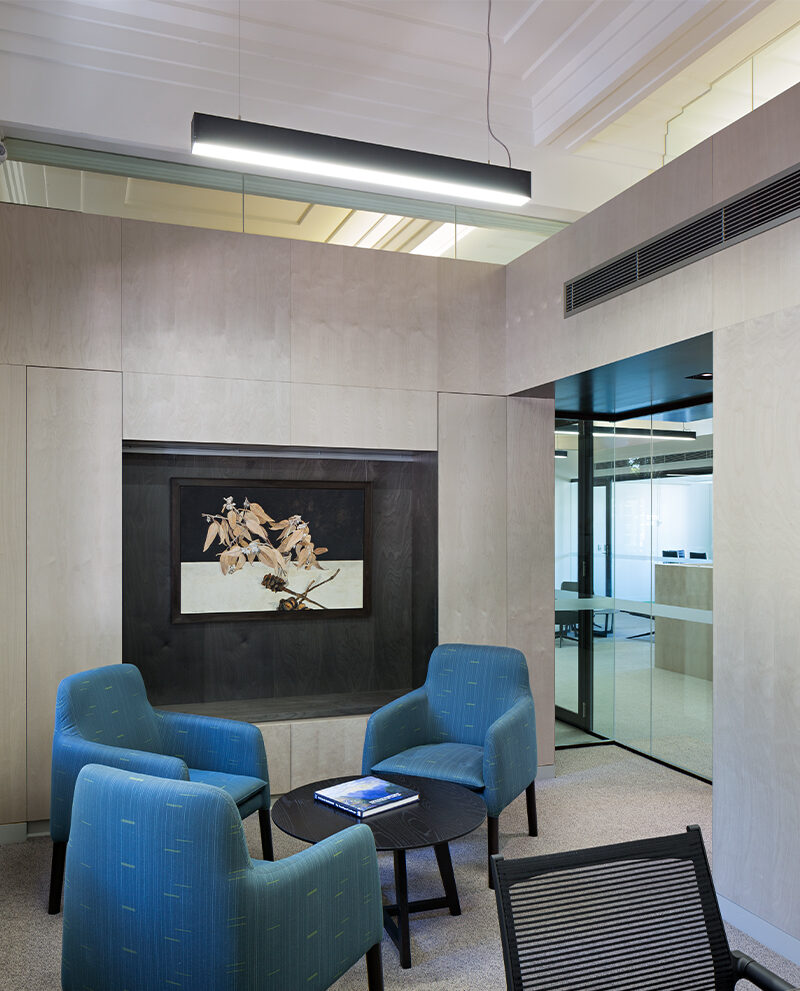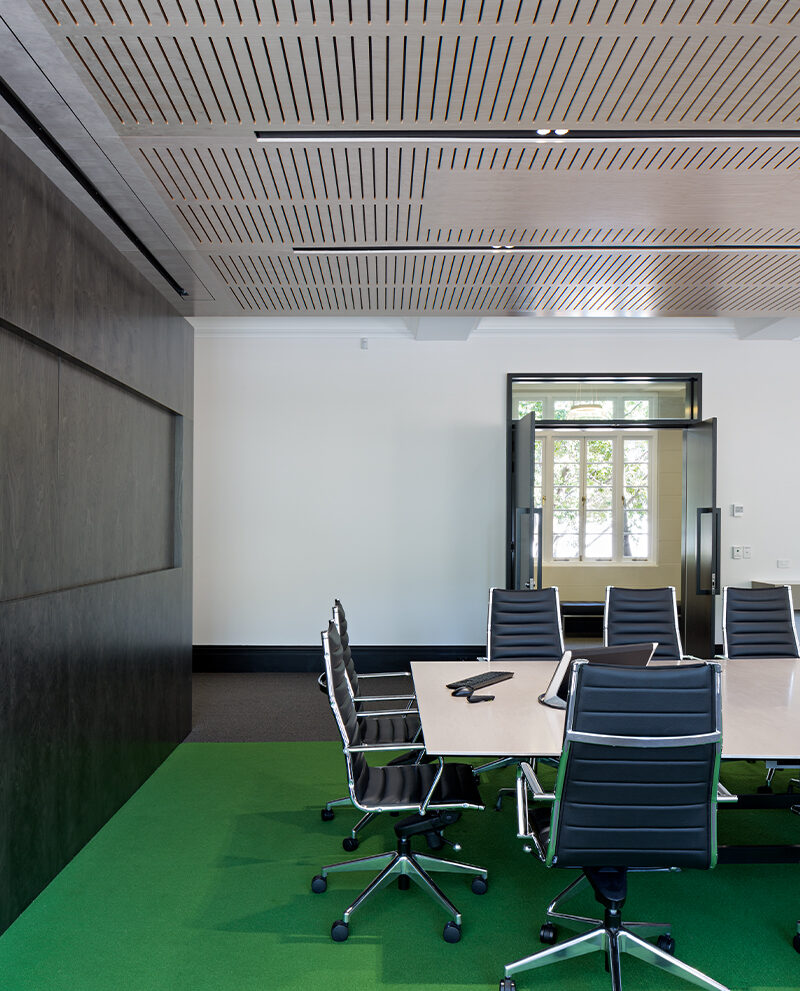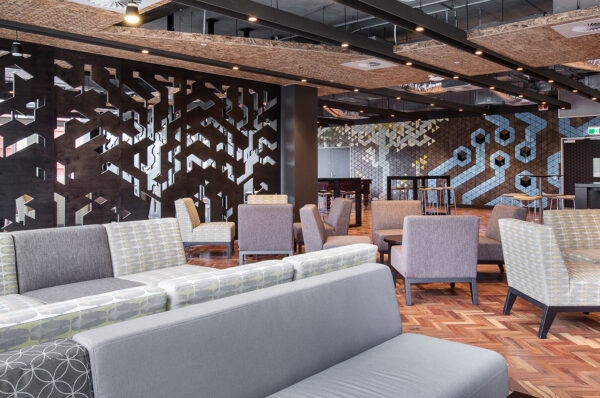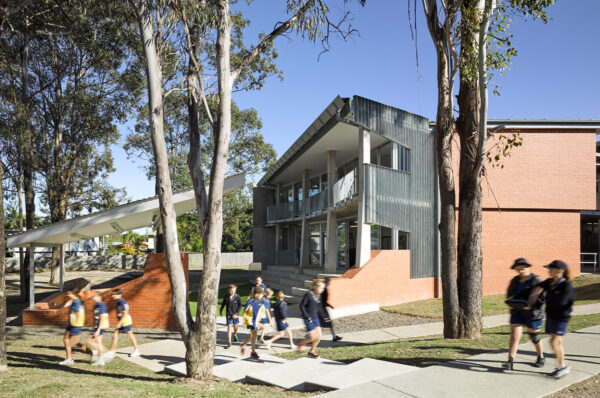QUT Chancellery
Refurbishing the city campus centerpiece.
Q&A
Why is the Chancellery a project of significance for QUT?
QUT Chancellery is a high-profile refurbishment project accommodating the offices of the Chancellor, Vice Chancellor, Deputy Vice Chancellor and associated staff of the Queensland University of Technology. The project is located on the second floor of the heritage listed Chancellery, overlooking the city botanic gardens at Gardens Point Campus. The design looked at ways to return focus to the historic architectural elements of the building such as the brick envelope and decorative ceilings which had been concealed by previous interior fit outs.
How does the design illuminate the historic architecture?
The concept to reveal historic building elements of the envelope and ceiling involved the re-ordering of rooms and services. Mechanical equipment was relocated to enable the ceilings to be visible. In addition to this, rooms were constructed as “pods” within the larger space to enable clear sightlines to ceilings above. Where rooms were sealed for privacy and acoustic reasons, laser-cut glazing was installed above to match intricate cornice profiles. Timber veneer cladding — both dark and light — was employed to suggest a hierarchy of pods and create visual depth across the large floor plan.
