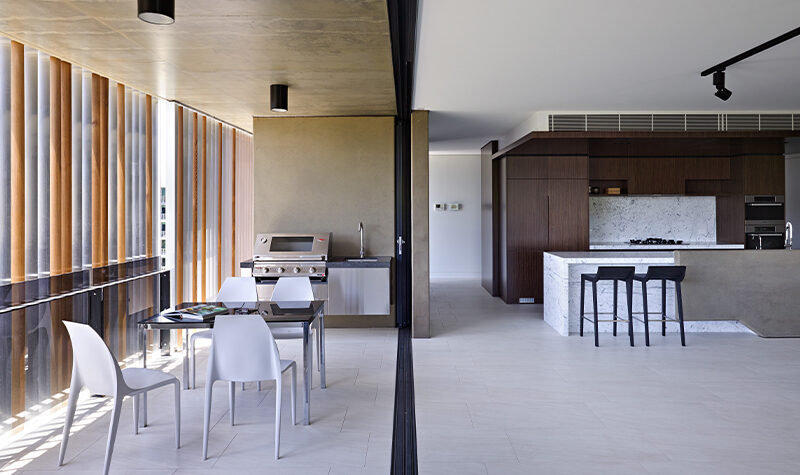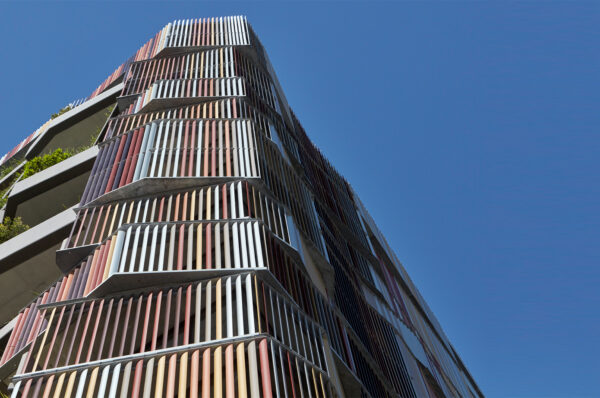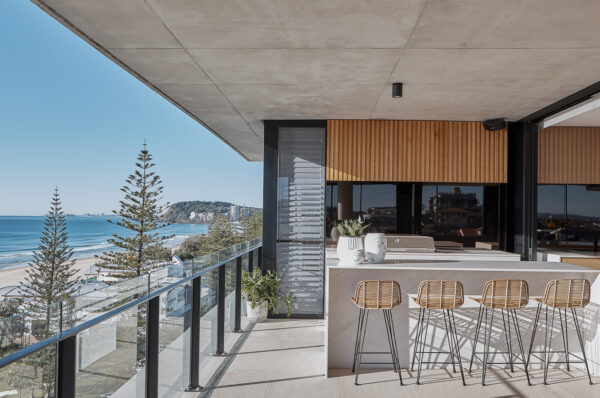Silt
Supreme liveability in a highly urban, riverside setting.
Q&A
How did SILT achieve an exceptional development outcome?
SILT was one of the first developments in Brisbane designed by bureau^proberts to explore the whole-floor apartment typology. The seven whole-floor apartments are designed to offer a luxurious sense of comfort while capturing a rare perspective of the city. The idea to extend the possibilities of this type of development was enabled by a strategic challenge to the existing city plan. The density equation was unlocked by the idea to utilize car stackers to achieve two car spaces per apartment, all with ground-level access. Through creative thinking, the design team negotiated a new density potential for the site resulting in a highly sought-after collection of dwellings that sold within weeks and remain highly desirable.
How did a riverside location and the adjacent Story Bridge influence the architecture?
Positioned between the Story Bridge and Brisbane River, SILT mediates its intensely urban surrounds using materials like concrete, stone, steel, glass and aluminum. Issues of noise and privacy are managed with a façade treatment varying from dense and protected on the west to feathered and open on the east. The silted shores of the nearby river strongly influence the chromatic and textural expression of the building with concrete panels and ribbon glazing cast in long, sedimentary striations. Silt-coloured concrete walls extend this language into the interior realm where spaces are designed to move fluidly around a central, timber-clad core. Deep verandahs strengthen visual connections to the landscape and the long stretch of the Brisbane River towards New Farm. Movable screens offer climatic control while contributing to the whole and providing a sense of intrigue and sculptural ambiguity.
Details
Awards
2015 AIA Job & Froud Award
Residential Architecture, Multiple Housing
2015 AIA Regional Commendation
Residential Architecture, Multiple Housing,
2014 World Architecture Festival Shortlist
Housing Category








