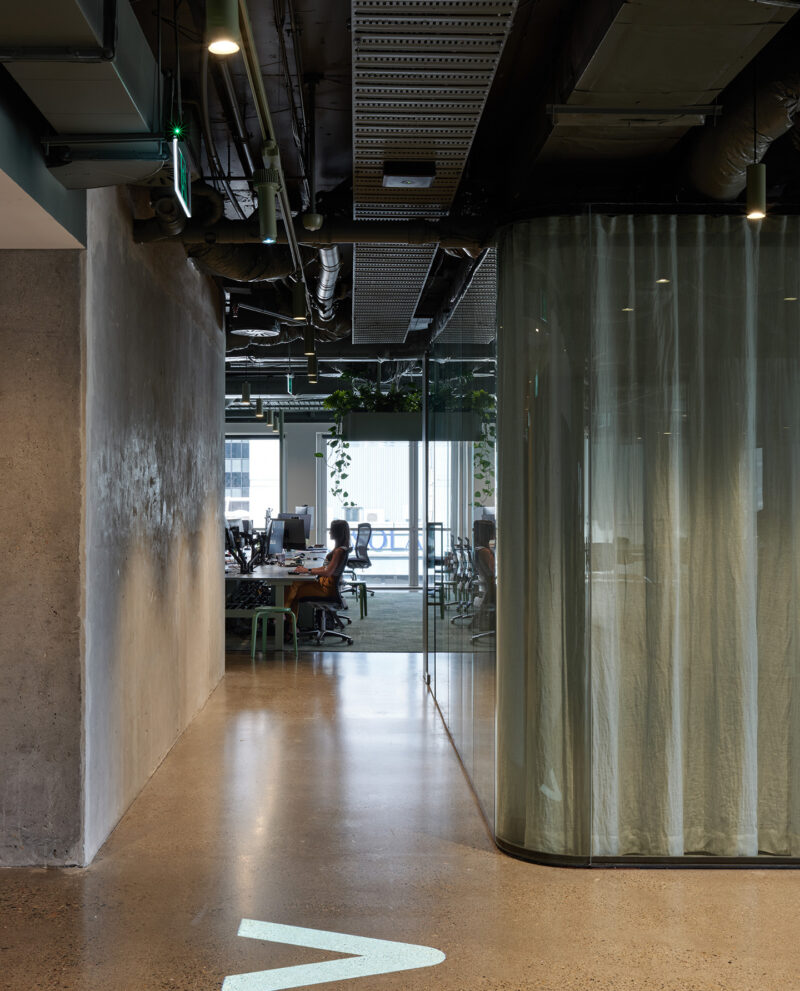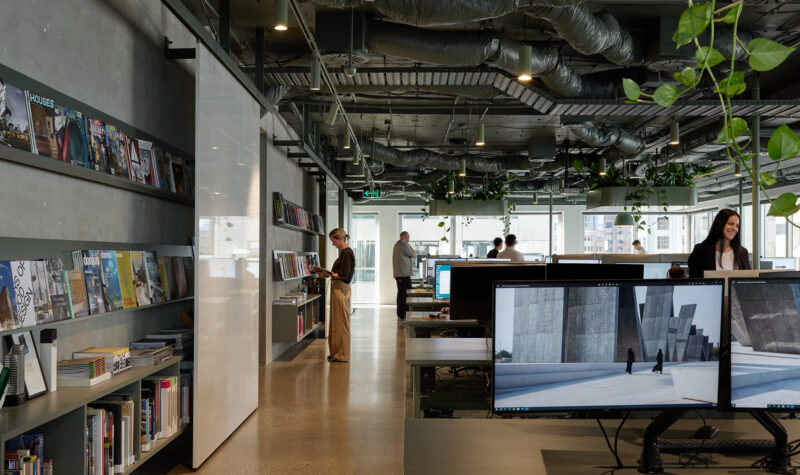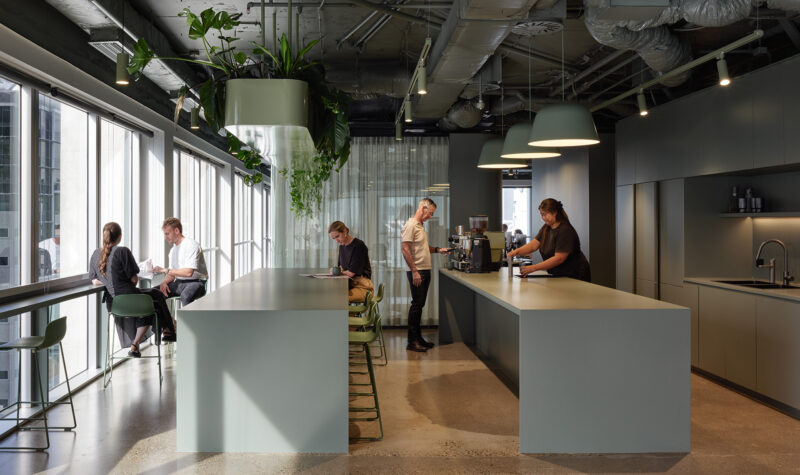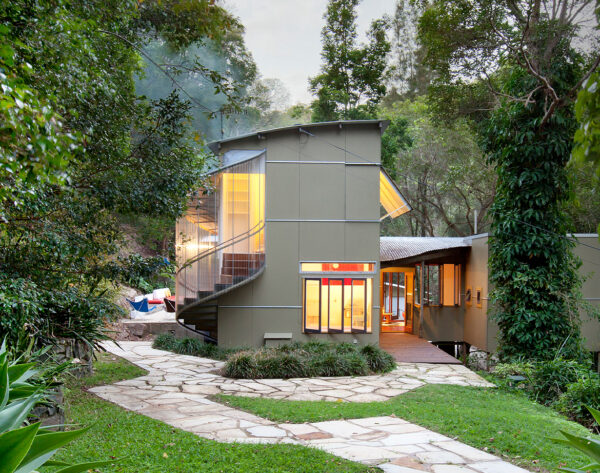A New Office for Our Next Chapter
The bureau^proberts team are energised to have recently made the move to the completed fit-out of our new office space at Level 14, 100 Creek Street Brisbane.
After 13 years in the Anzac Square precinct we had outgrown our 232A Adelaide Street premises, spending the last 18 months operating from dual tenancies. The whole team have welcomed the opportunity to remain in the same neighbourhood and reunite across the street and up 14 levels. The decision to occupy a full floor allowed us to consolidate our 60-plus strong team into a new and collaborative space, with the capacity to expand further as we meet the needs of our practice and growing workbook.
The building, one of the first high rises in Brisbane, was designed by Conrad Gargett & Partners in 1974 and built in 1979, and was the first in the era of full height glazing, giving us great access to natural light and views. Characterised by its strong simple façade, the building employed exposed concrete columns and aluminium cladding, expressing a robust character for its first owner the National Bank of Australia. These columns distinguish the newly refurbished ground floor entry foyer by Cameron & Co, which features a double height space and digital art installation, where visitors are welcomed to travel to bureau^proberts office on the 14th floor.
Our approach to the design was to maintain and amplify the fabric of the building and occupy the floor with a series of work and collaboration spaces, meeting nodes, and work cafés, all pulled back from the façade in the manner of a gallery or display that encourages interaction and engagement. The whole northern edge of the building is given to the main architectural workspace for its great natural light, its river glimpses and views towards Fortitude Valley.
The distribution of spaces exposes the simplicity of the original building whilst allowing for a functional and egalitarian open plan. Exposed concrete surfaces are complemented by a monochromatic green colour scheme, warm lighting and tropical hung landscape, providing a contemporary and connected workspace.
Construction of the fit out was completed by Rork Projects Brisbane who provided an exceptional outcome under tight time frames.
Photography: Christopher Frederick Jones








