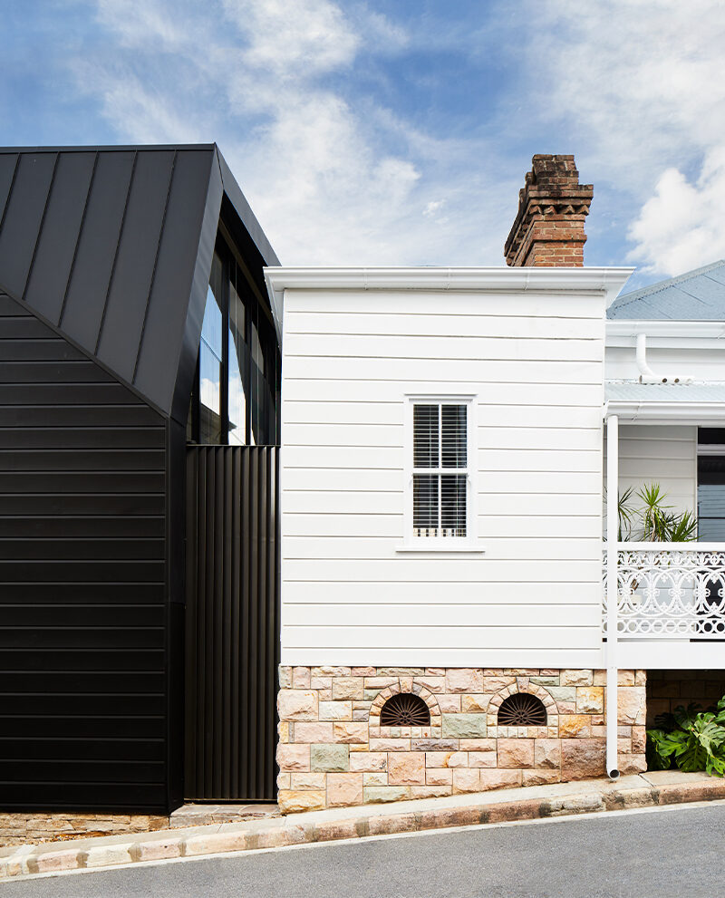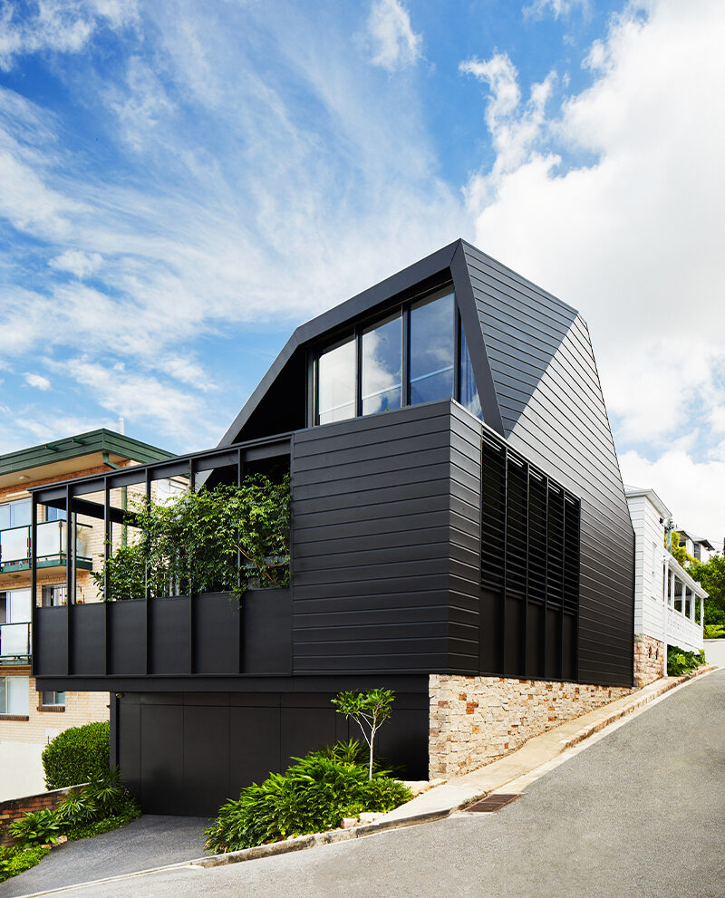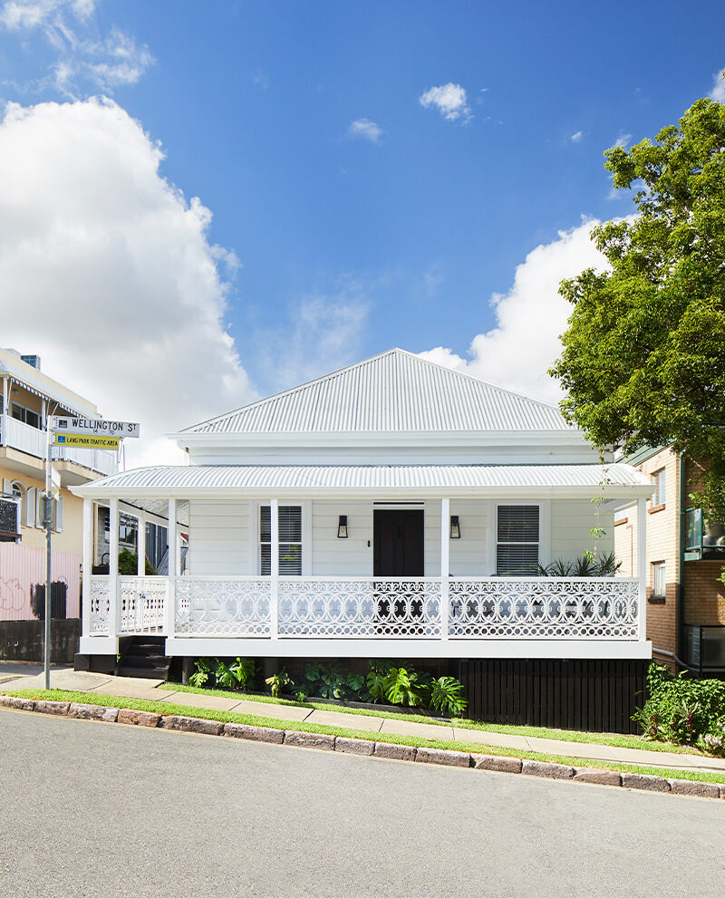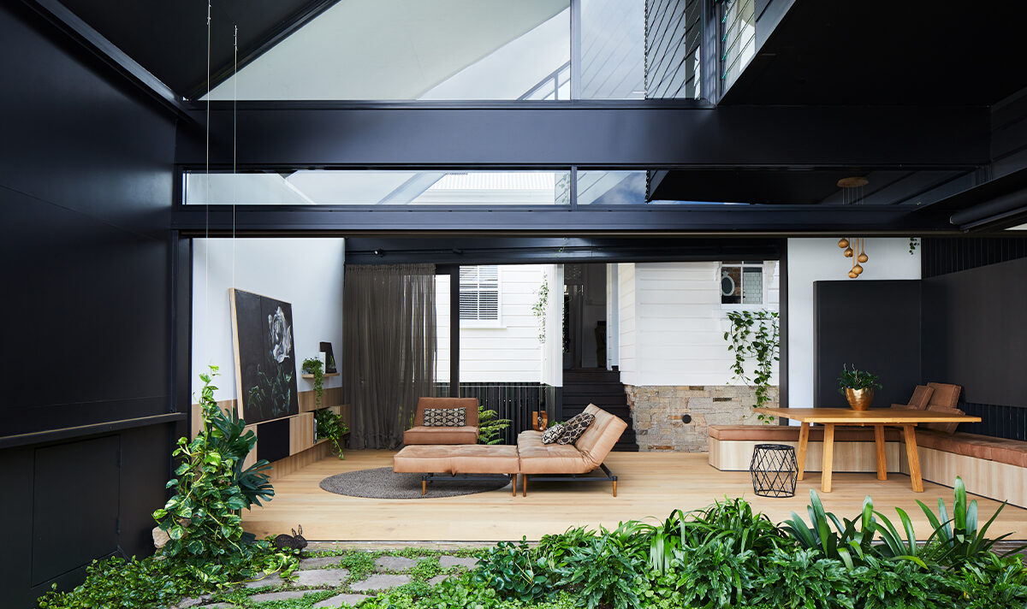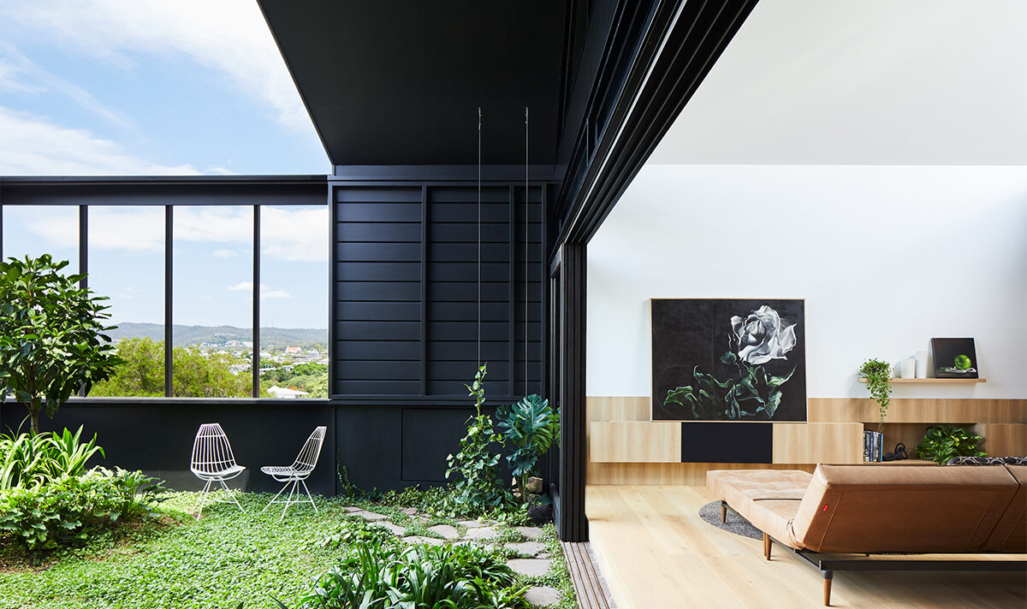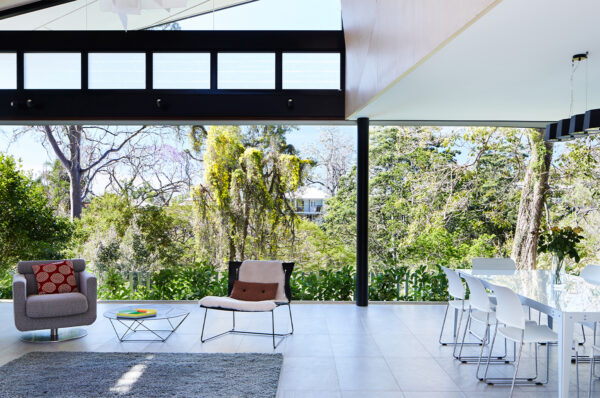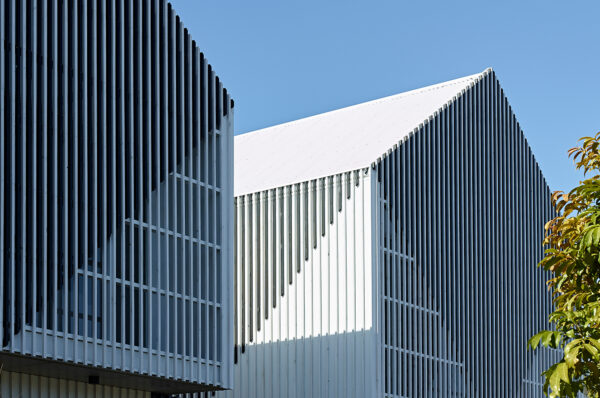Albert Villa
Reimagining the backyard in historic, inner-city Brisbane.
Q&A
How does Albert Villa leverage landscape?
Albert Villa preserves and adapts a heritage-listed workers’ cottage, employing a purposeful, landscape-led design response. The architecture contests a steep and compact, inner-city site by creating an elevated terrain extending from the rear of the historic cottage. Here a courtyard garden flourishes at the centre of the new living pavilion and views to distant mountain ranges are captured for the first time. The fluid relationship of interior and exterior realms – established at the heart of the home – ensures principal rooms are immersed in landscape.
How does Albert Villa merge contemporary and historic architecture?
Through a process to preserve and revitalise the 19th century workers’ cottage, Albert Villa finds a new expression for the contemporary pavilion. A coherent architectural language, derived from historic forms and materials, is brought together to create a striking composition of contemporary geometries and finishes. The three-part arrangement of the cottage – pyramid roof, cottage and undercroft – is echoed in the new extension to improve the visual cohesion of the whole. A contemporary verandah-like edge reimagines a new relationship between the spaces inside and out, while respectfully acknowledging the original verandah and the role it plays in contributing to the life of the street.
Details
Awards
2020 Good Design Awards
Gold winner
2019 AIA State Award
Residential Architecture, Houses
2019 AIA Brisbane Regional Commendation
Heritage
2019 AIA Brisbane Regional Commendation
Houses
