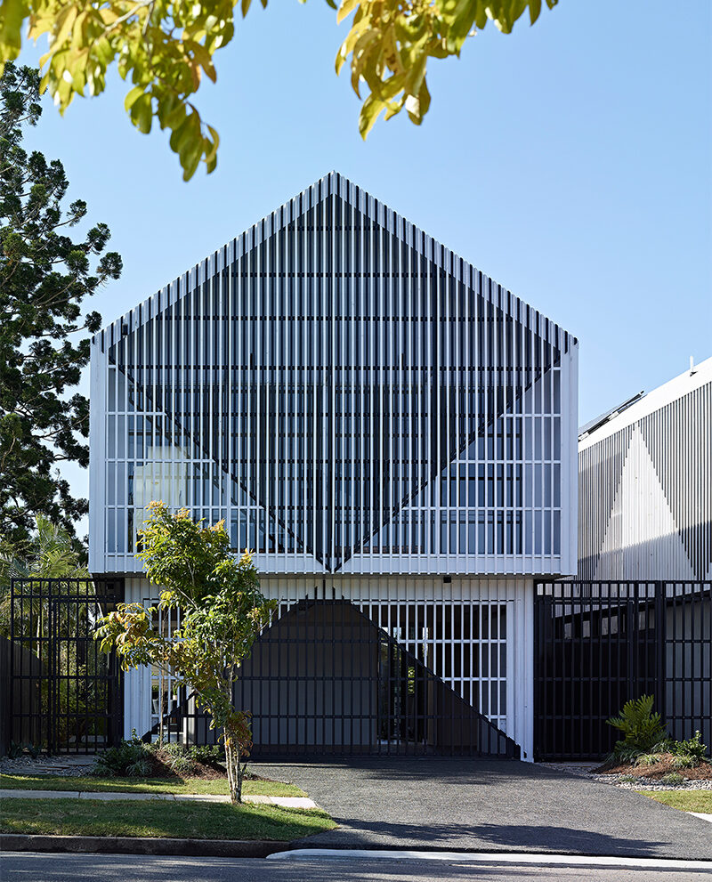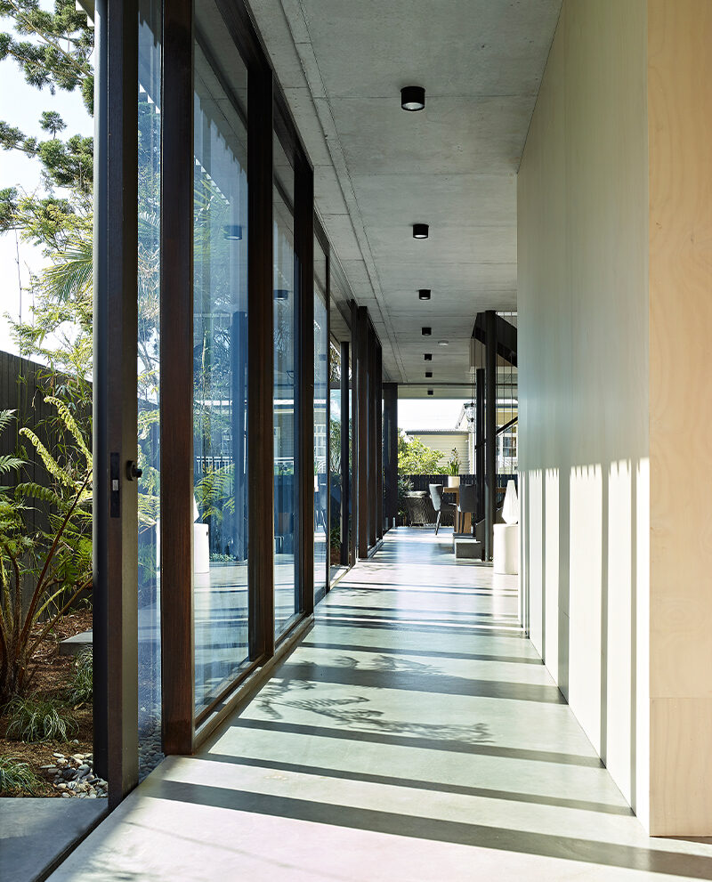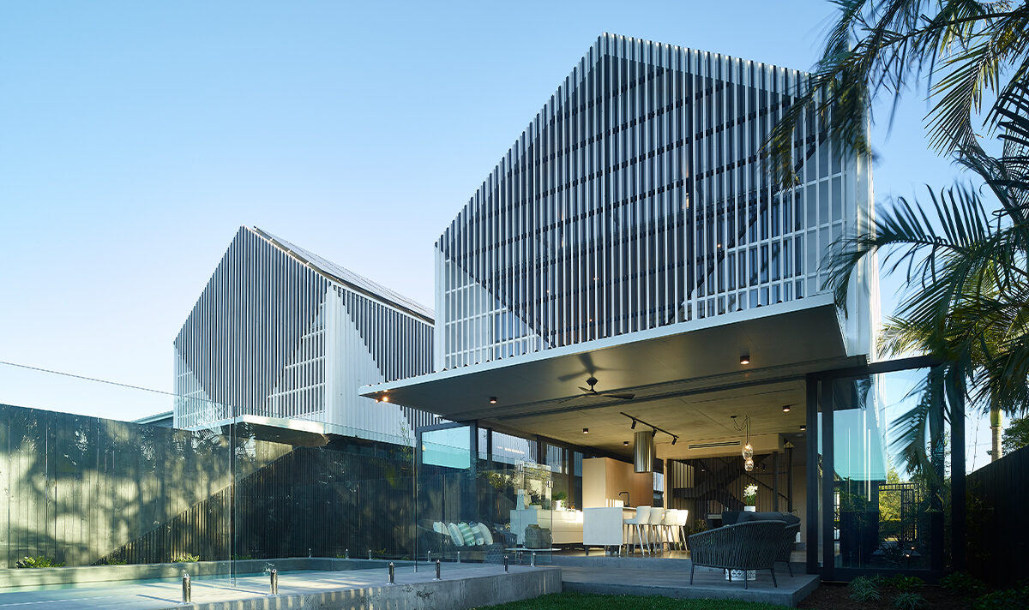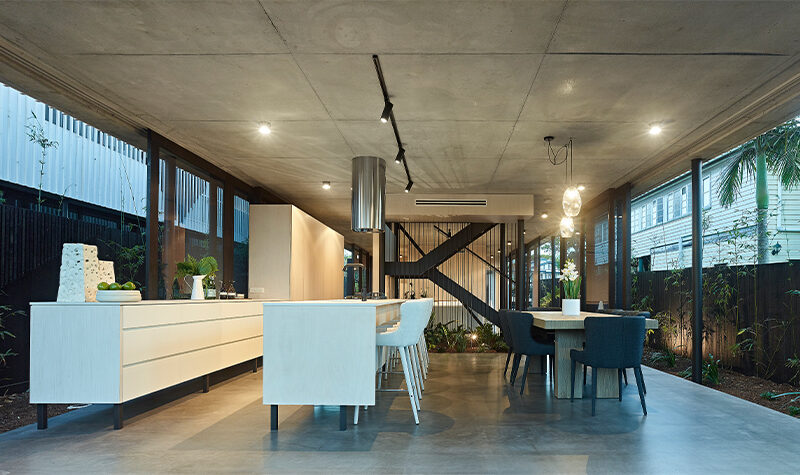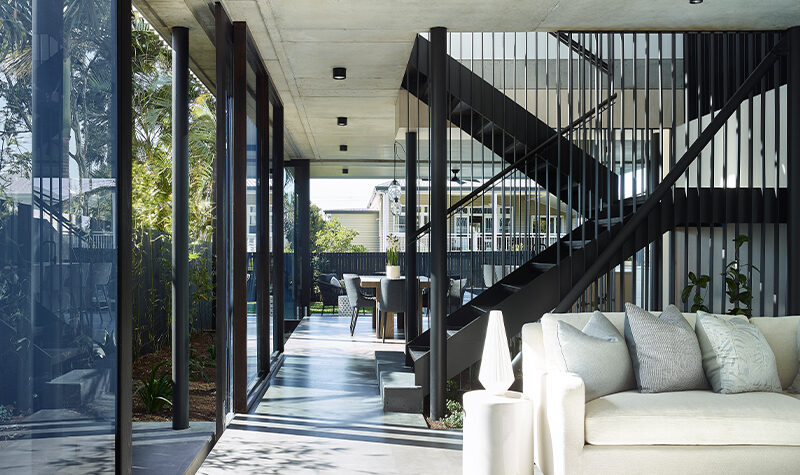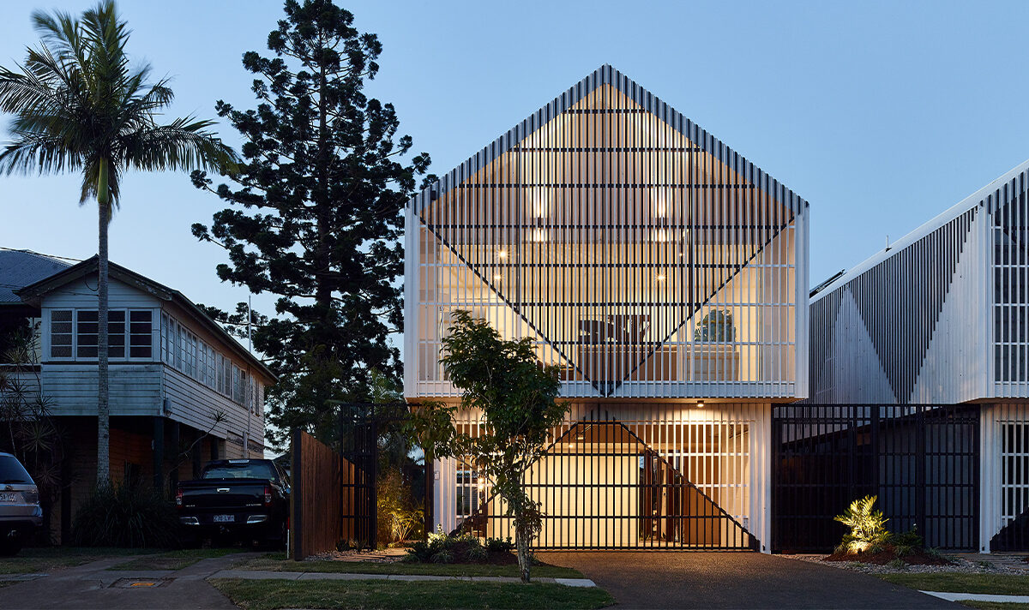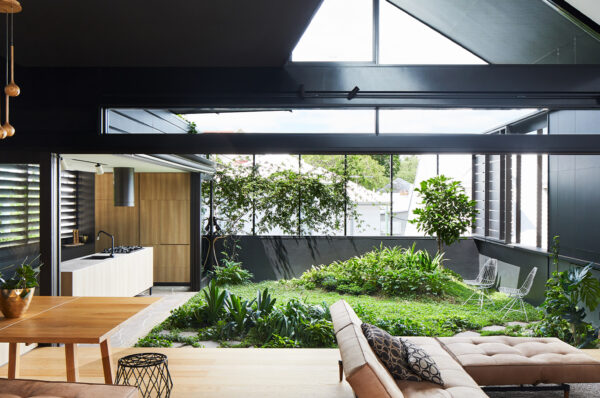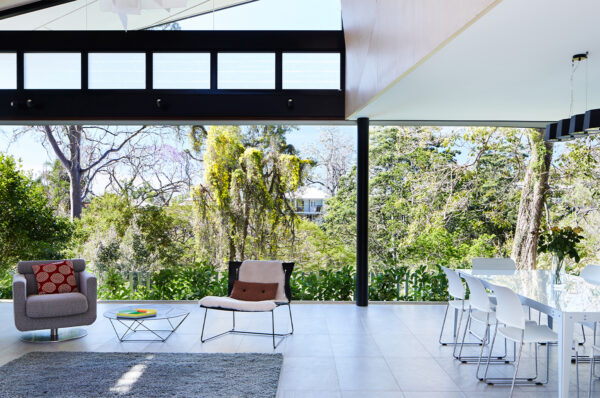Minka Twins
Spatially generous, subtropical homes on small, narrow sites.
Q&A
How can architecture create a sense of generosity in a narrow plan?
The Minka Twins were an exercise in designing spatially generous, sub-tropical, family homes on neighbouring 400m2 sites. Acknowledging the limitations of small inner-suburban sites, the design adopts a single-room-width planning strategy. The benefits of long and shallow plans like these are abundant natural light and breezes which serve to maintain good thermal comfort in Brisbane’s sub-tropical climate. With the entire upper level exterior screened for privacy and solar protection, operable glazing on both sides further enhances cross ventilation to the upper floor level. Meanwhile concrete floors and ceilings help to limit extremes of temperature through thermal mass.
How do contemporary architectural materials balance generosity and cost efficiency?
At Minka Twins, natural materials were chosen to be durable and detailed to be finely crafted. A restrained pallet of burnished concrete, stained pine timber battens, plywood and timber framed glass create the striking, contemporary aesthetic while remaining true to the timber traditions of Brisbane. Cost effectiveness was achieved by using common building materials and methodologies for the core of the house so that detailed edges, using readily available materials adapted in their natural state, could achieve a modest budget.
“In a market lacking well-designed, affordable mid-market housing, Minka Twins are a beacon of hope for those with high hopes and humble budgets.” Home Design Magazine.
Details
Awards
2019 AIA Brisbane Regional Commendation
Residential Architecture, Houses
2019 World Architecture Festival
Shortlist Complete Buildings – House
2019 Good Design Award Winner
Architectural Design, Commercial + Residential
