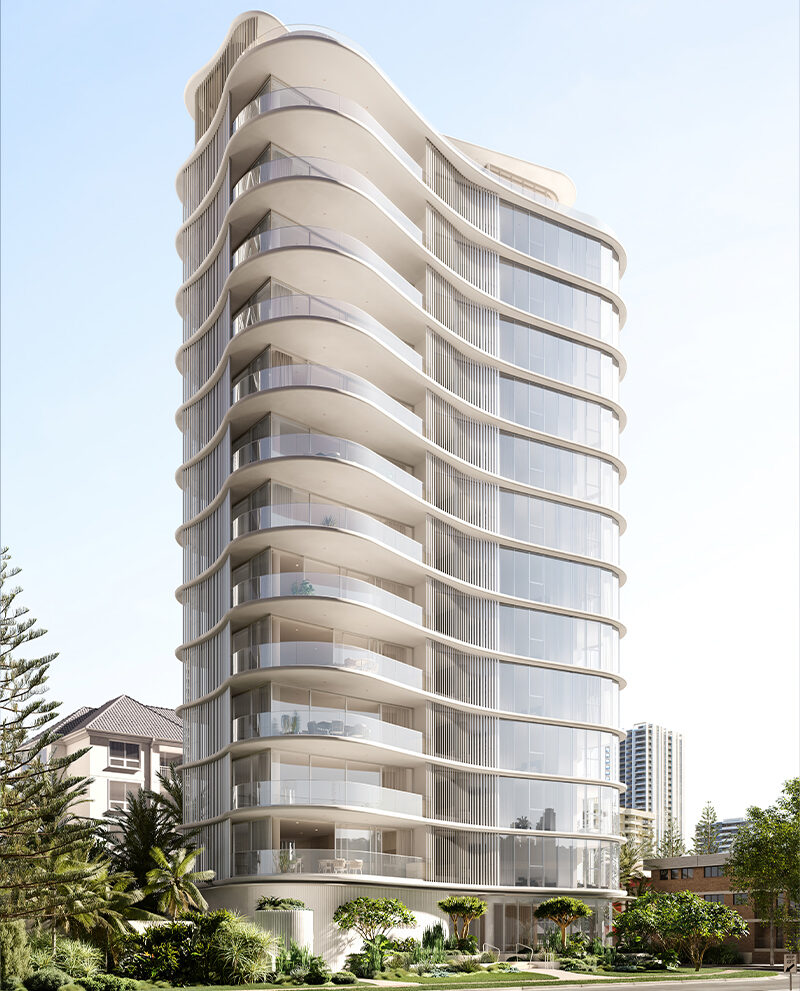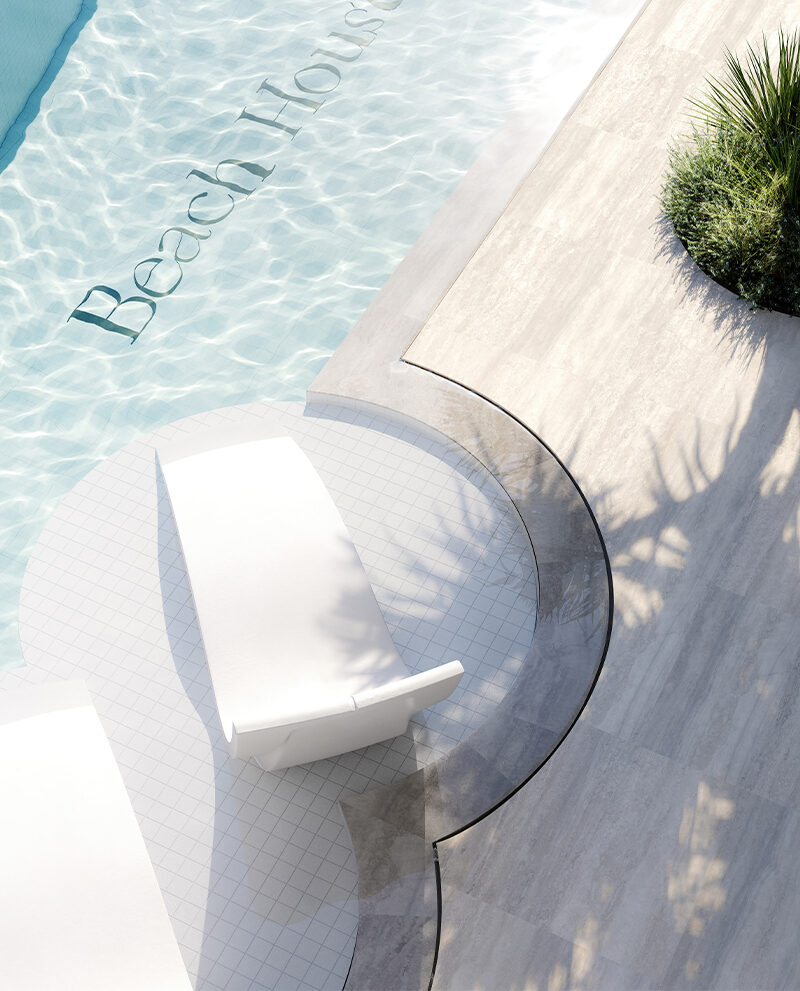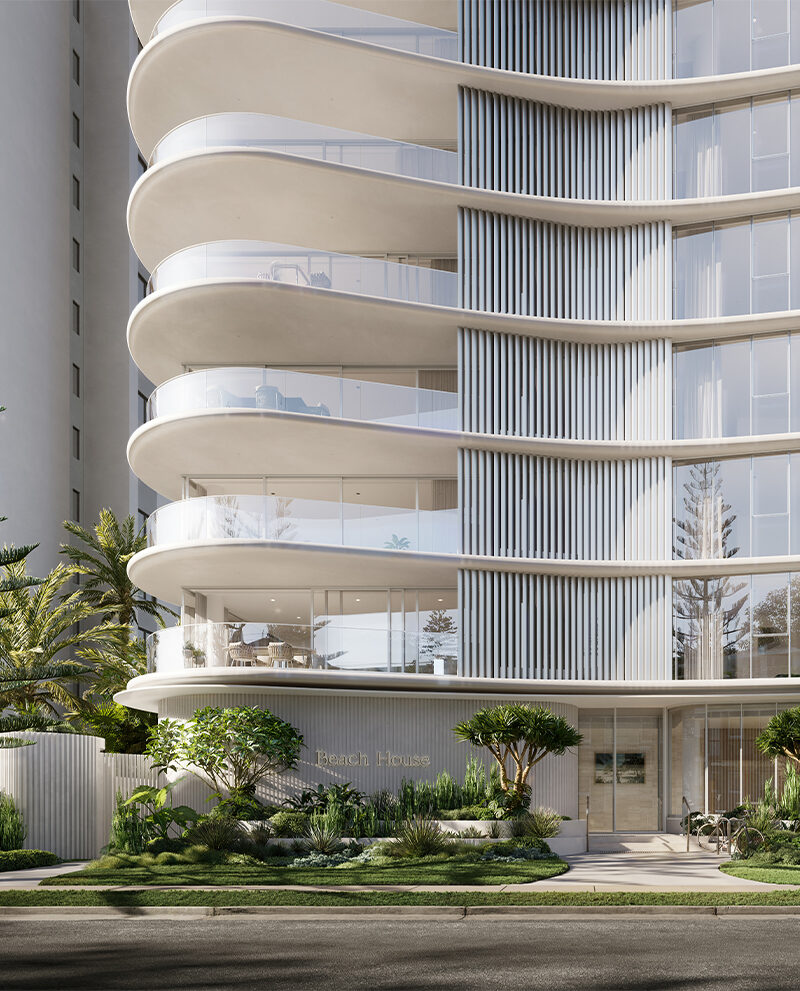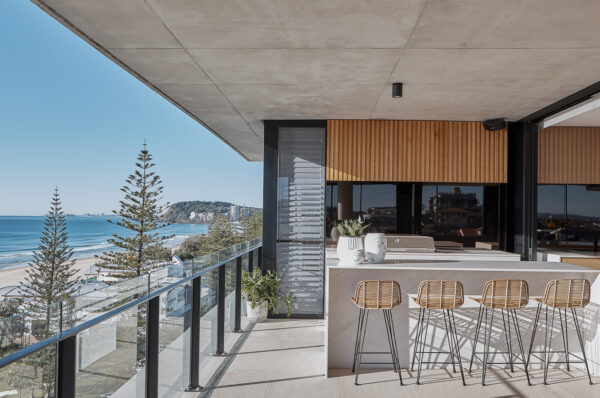Beach House
Beach homes in the sky.
Q&A
How does Beach House embrace its Broadbeach location?
Beach House is designed to optimize ocean views and a northern aspect while balancing privacy and prospect. The perimeter is sculpted to maximize frontage to primary, social and retreat spaces. Living spaces extend out from the north-eastern corner framing view corridors to the beach and ocean while master suites stretch along the northern edge to capture solar aspect and oblique views to the ocean. The twelve, whole-floor, vertically stacked beach homes each achieve a 360-degree aspect with communal pool and recreation facilities reserved for the rooftop.
What are the distinguishing architectural elements of Beach House?
An abstraction of the sweeping Gold Coast Coastline, the tower’s expression is defined by curved, bullnose slab-edges and the vertical rhythm of blades encircling the perimeter. While serving an important aesthetic function both components – extended concrete slabs and vertical blades – act as sun and privacy screens. On the rooftop, circular forms extend the organic architectural expression and reinforce the development’s ambition to provide a superior level of amenity for residents.







