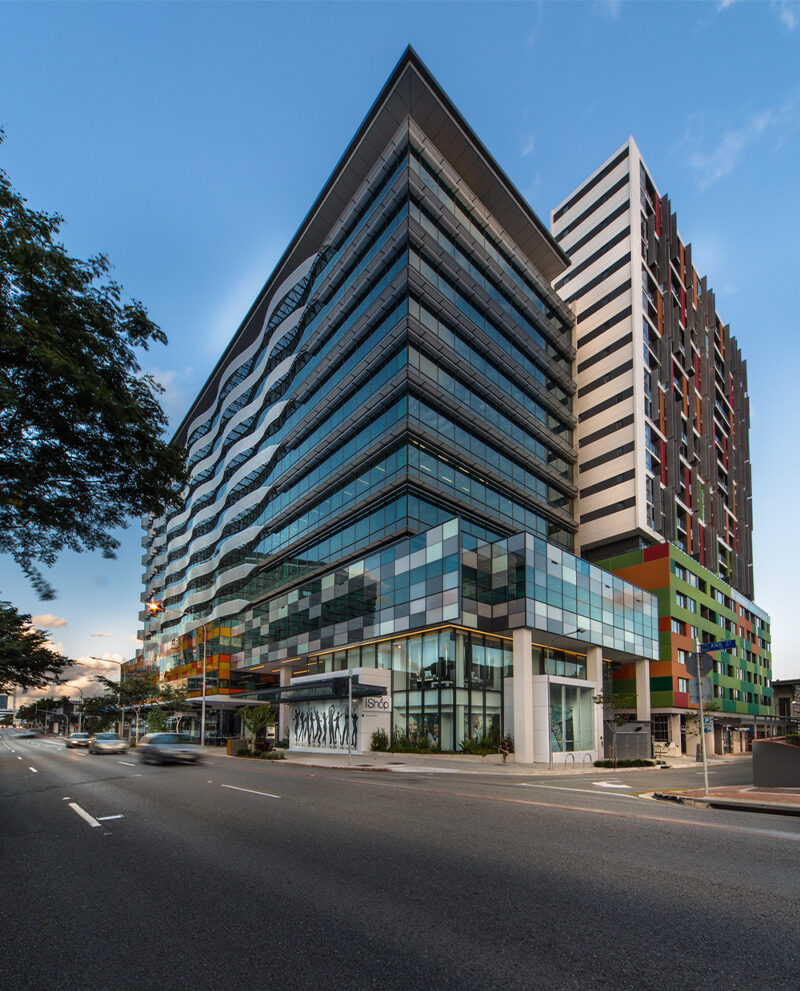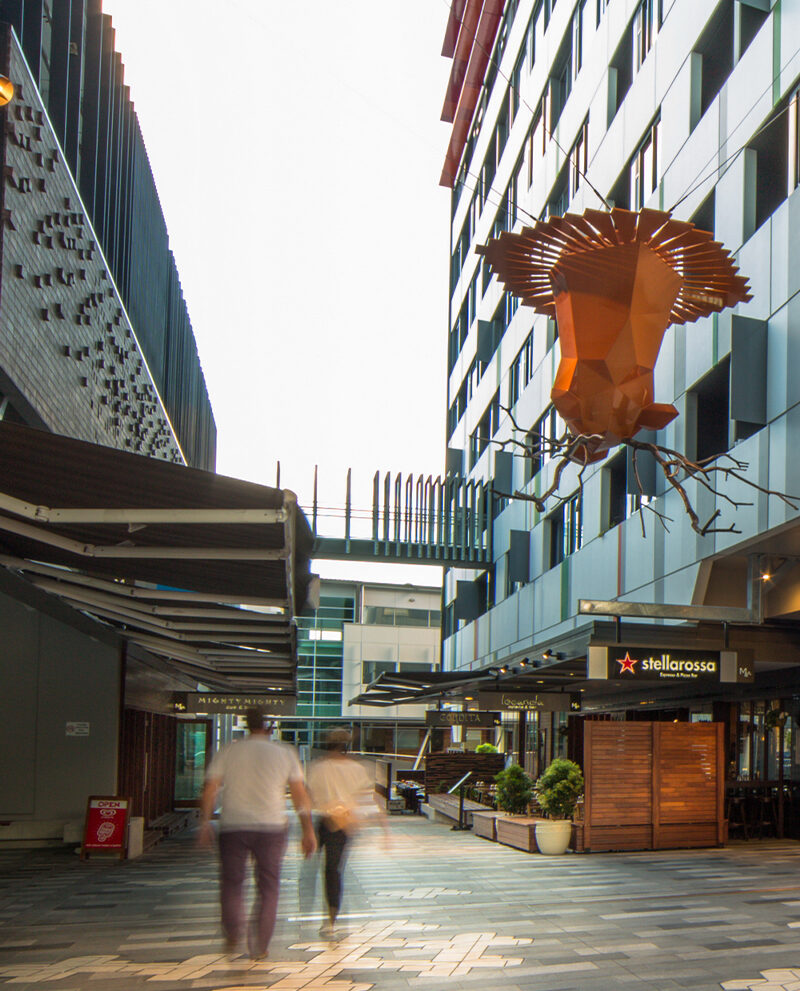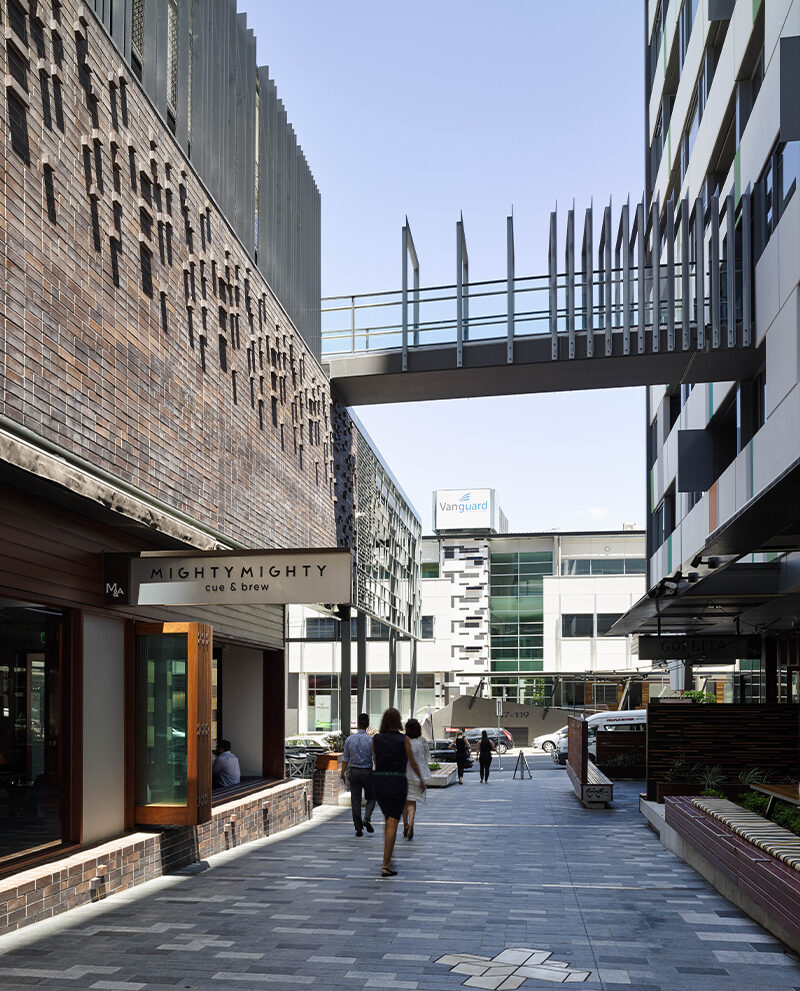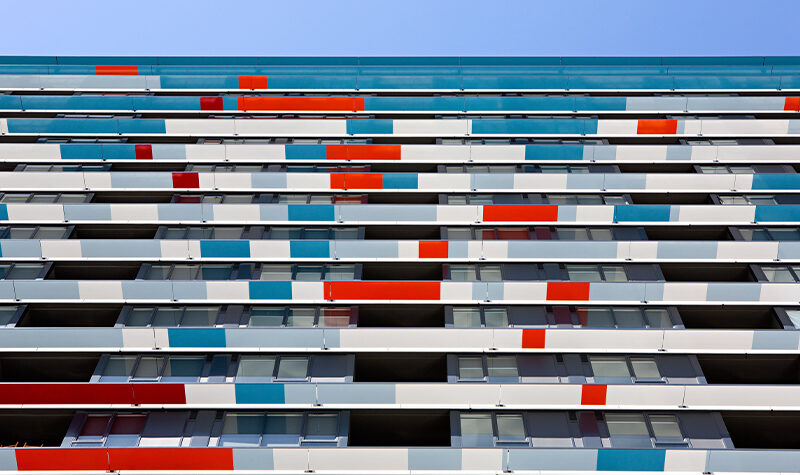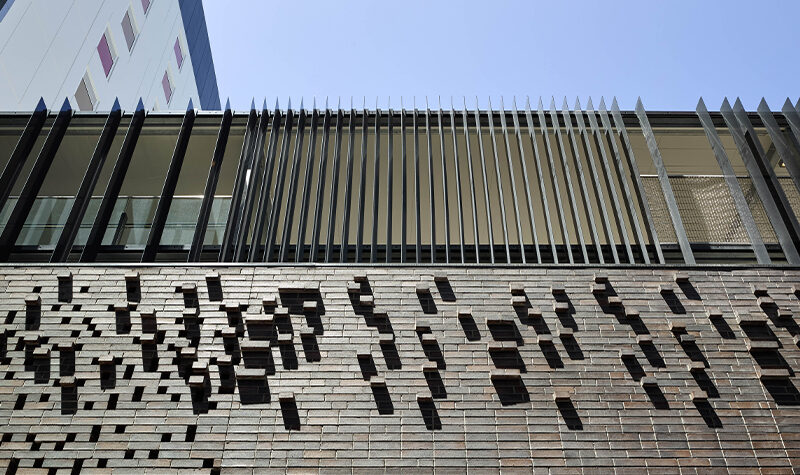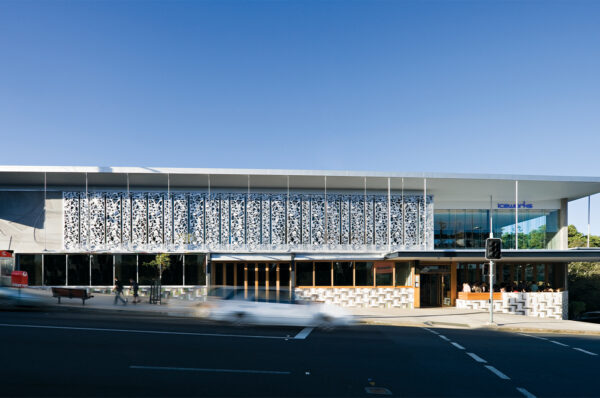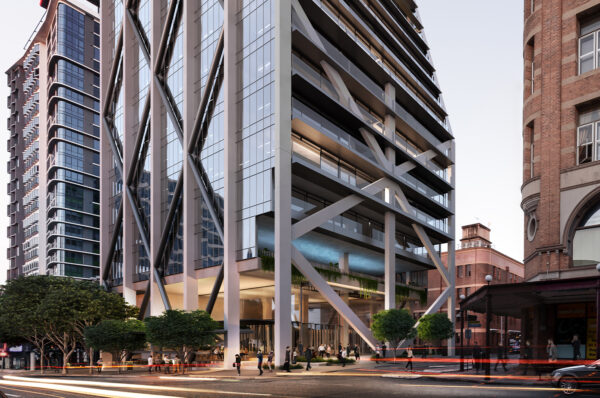McLachlan & Ann
Creating active streets and vibrant laneways.
Q&A
What is the concept behind the McLachlan and Ann master plan?
McLachlan & Ann is a mixed use, master planned development located in the near city location of Fortitude Valley. The project responds to the role of this area to provide liveable urban density for Brisbane. The strategy was to knit the development with the streets, laneways and edges of “The Valley”, and create a character that reflects its surroundings. The site is divided by a new public lane that continues the street pattern and provides opportunity for active ground spaces for the area’s growing population.
What factors have shaped the residential component of the development?
The residential component of the mixed-use development comprises 290 apartments, each designed to provide living spaces that respond to their aspect and place. The predominant form is a high-rise residential tower oriented to capture the desirable northern aspect and city view towards the south. Apartments are biased towards the north with narrower, deep footprints responding to the abundant sunlight. The southern, city aspect apartments have shallow floor plates to maximise solar access. They are also screened to protect them from summer afternoon sun. These forms provide a robust collection of shapes that engage with the streets and wider context.
Details
Awards
2015 AIA Urban Design State Award
2015 AIA State Award – Residential Architecture
Multiple Housing
2015 AIA Urban Design Regional Commendation
2015 AIA Regional Commendation – Residential Architecture
Multiple Housing
