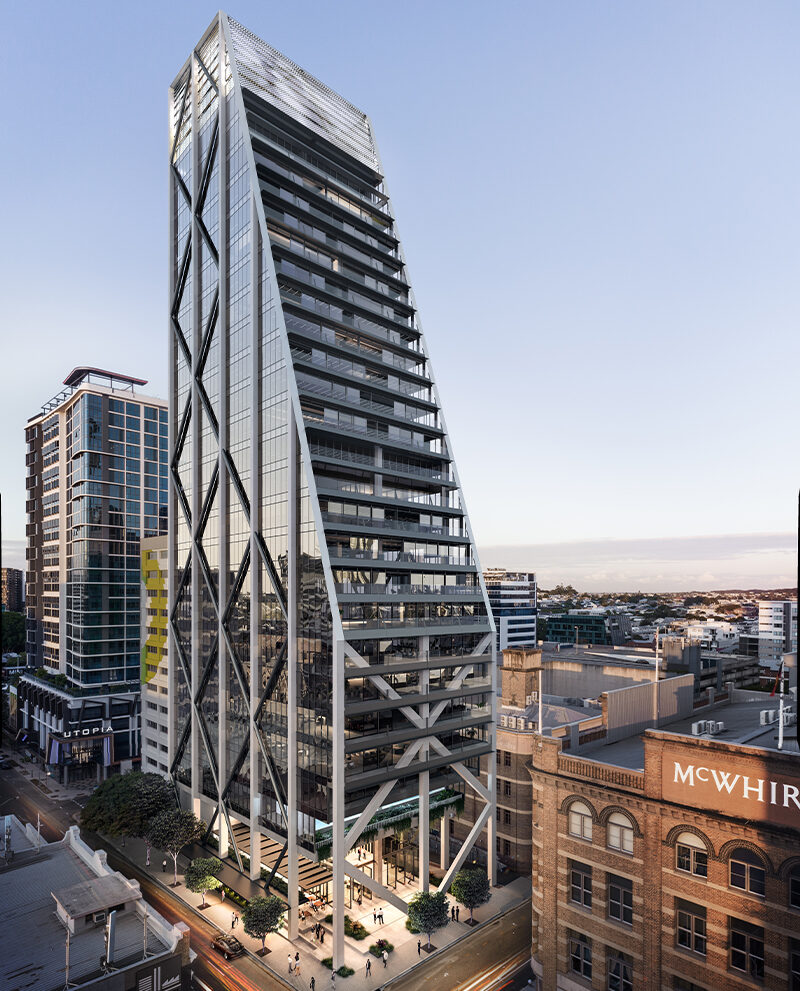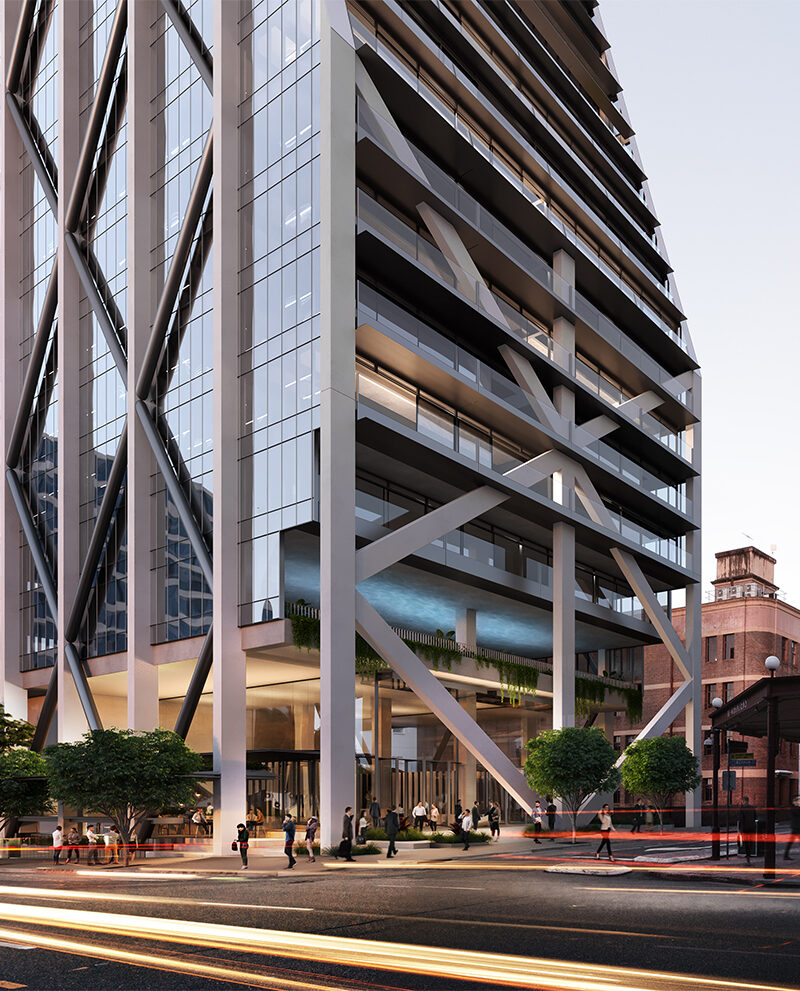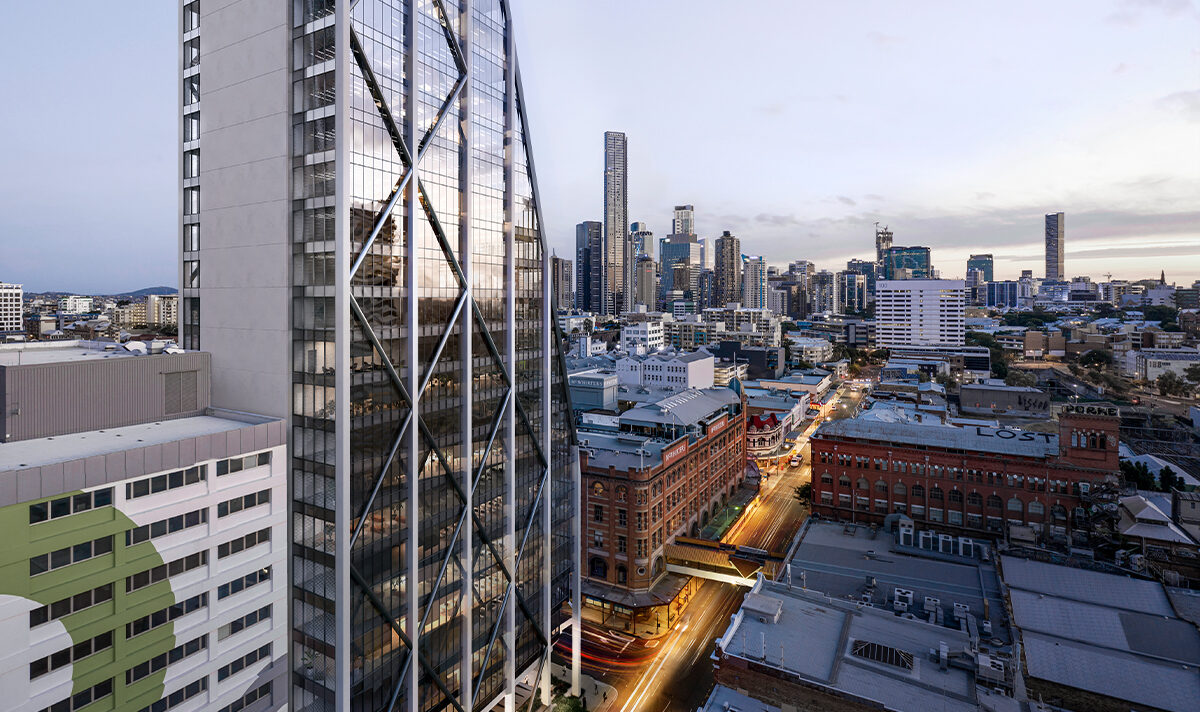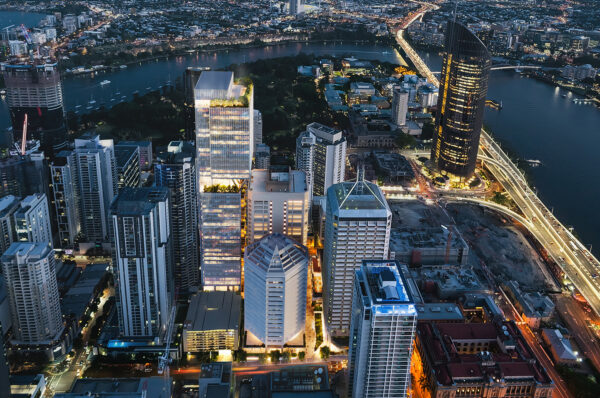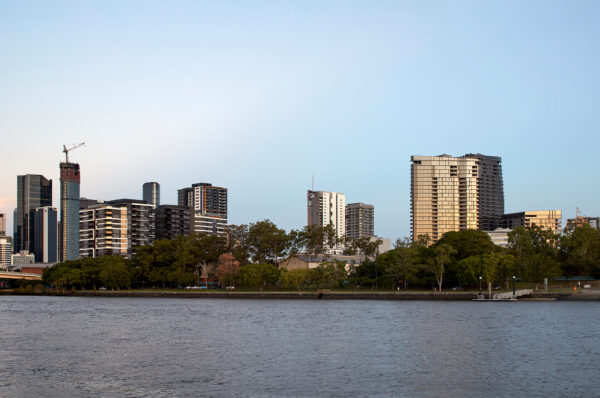251 Wickham Street
Commercial tower design set to revitalise city-fringe.
Q&A
How can architecture inspire urban renewal and support diversity?
251 Wickham Street is conceived as an urban catalyst, designed to inspire renewal by strengthening the emerging daytime economy of the Fortitude Valley Precinct. The tower, consisting of 19 commercial levels on the corner of Wickham and Warner streets, leverages its central position opposite Fortitude Valley Train Station to create an injection of space for creative business, tech start-ups, and city-fringe enterprise. The 251 Wickham Street form and architectural expression provides a striking alternative to the commercial offerings of the Brisbane CBD and the northern valley fringe, strengthening the Valley’s long held, independent and culturally diverse character. The varied floor plates of 251 Wickham Street provide a range of spaces to sustain diversity in type and scale of business.
Why is 251 Wickham Street a model for the future workplace?
251 Wickham Street adopts a progressive, future-focused workplace agenda which strikes balance between endeavour and lifestyle – live/work. The architecture facilitates a productive environment while supporting physical and mental wellbeing. Access to natural light, natural ventilation and long views are embedded in the experience of 251 Wickham Street. Flexible communal meeting spaces encourage interaction and allow efficiency in tenant spaces. Recreation spaces, a gymnasium with lap pool plus sky terraces and balconies to each level, support a healthy, work/life balance and strengthen a sense of community among tenants.
