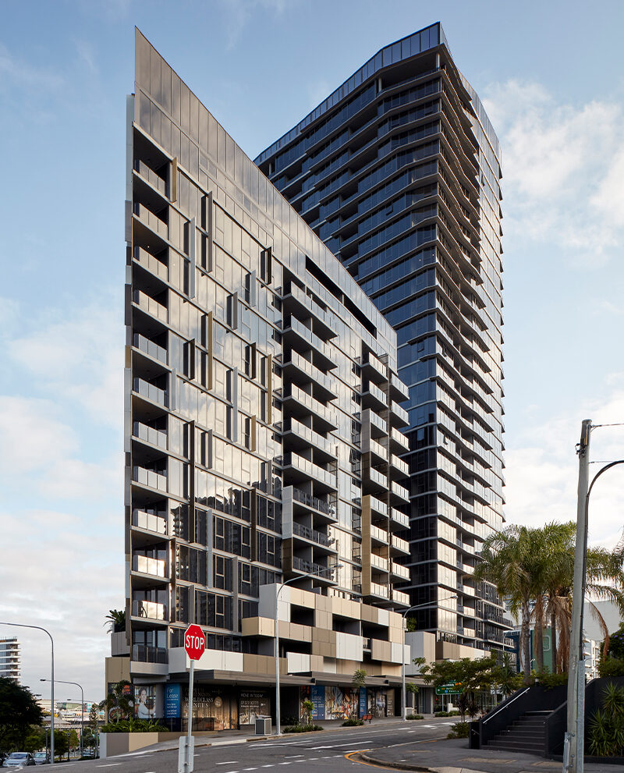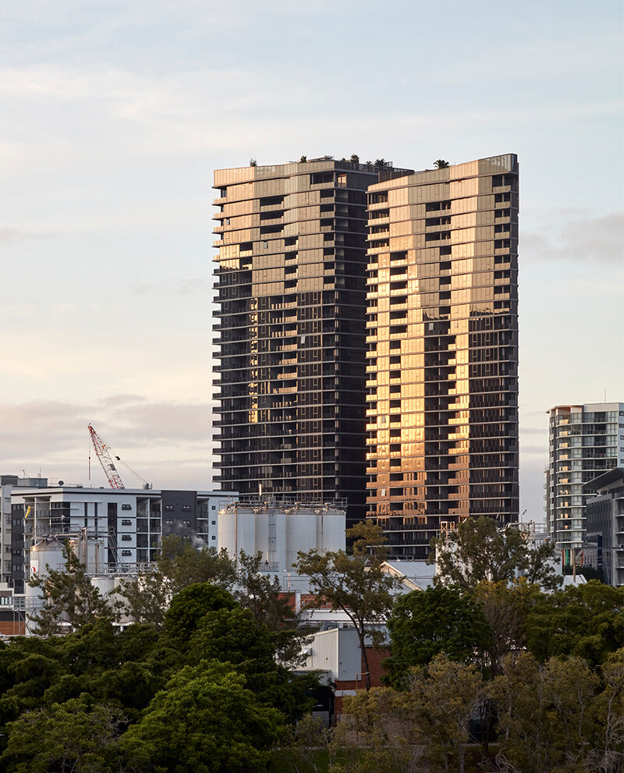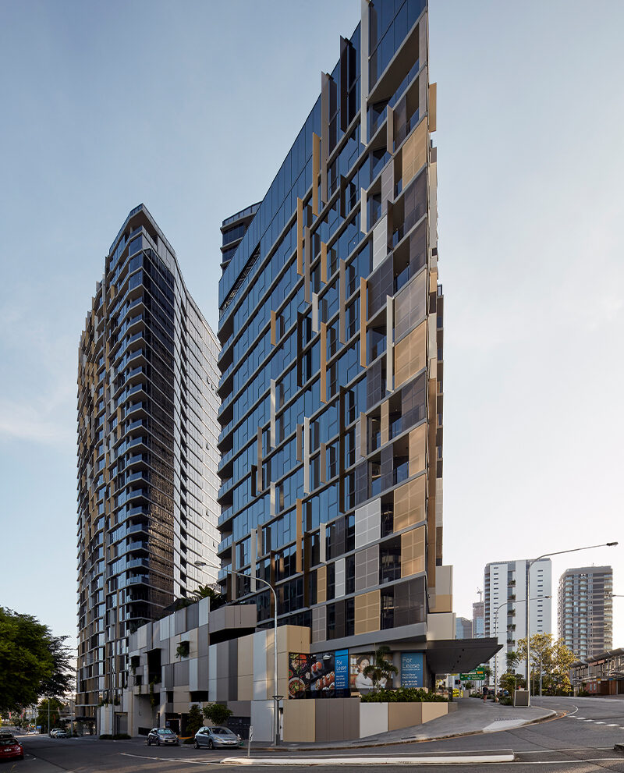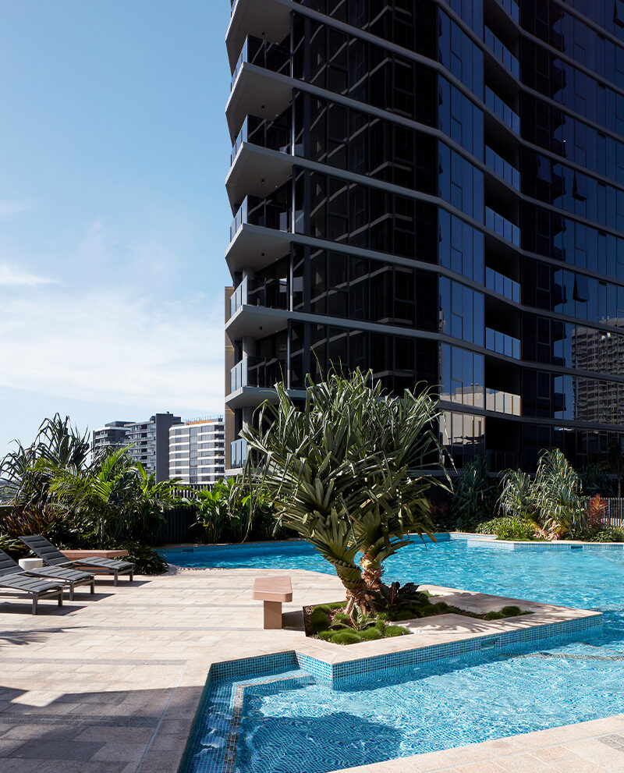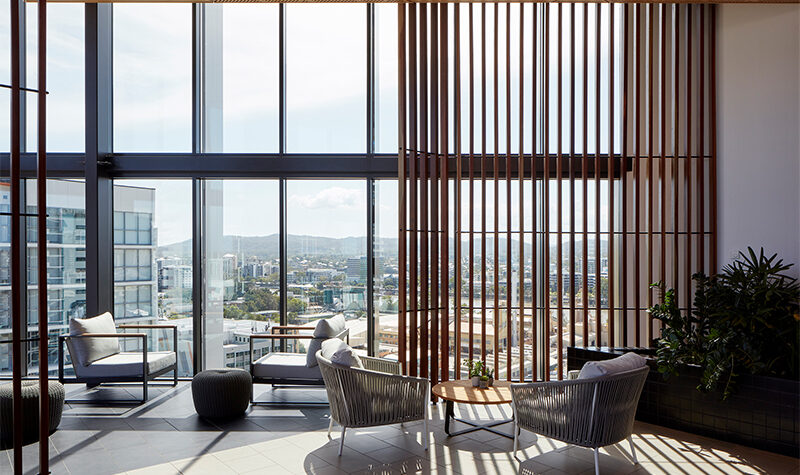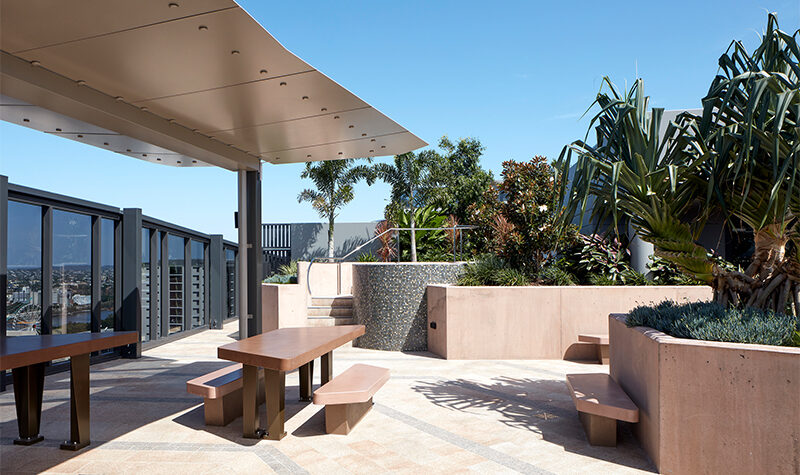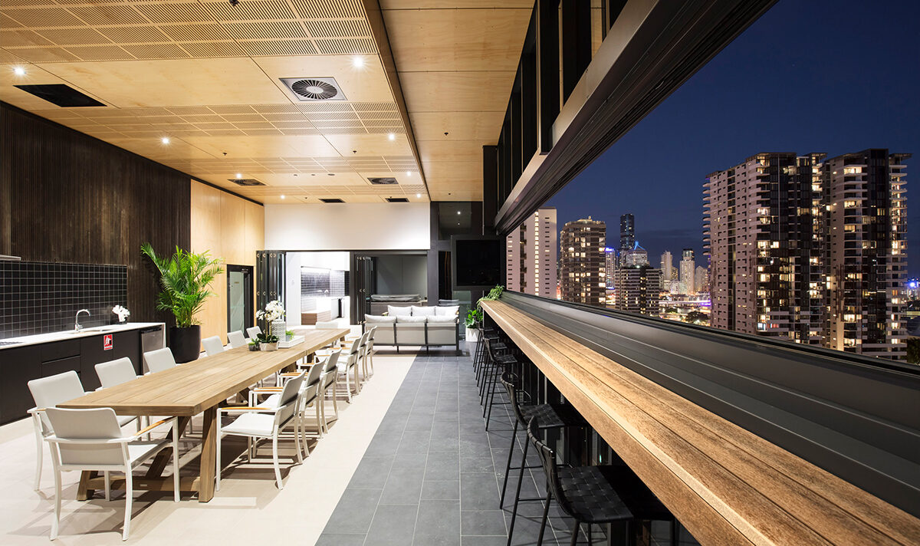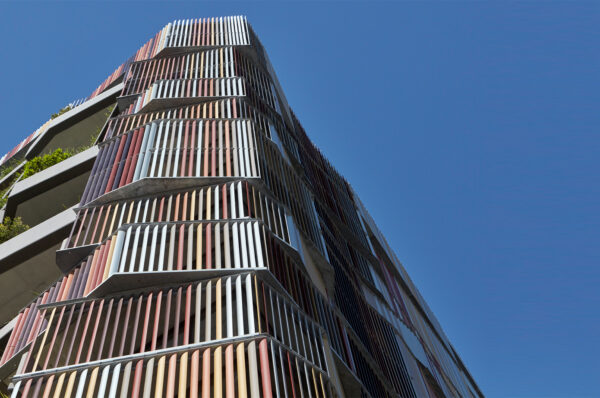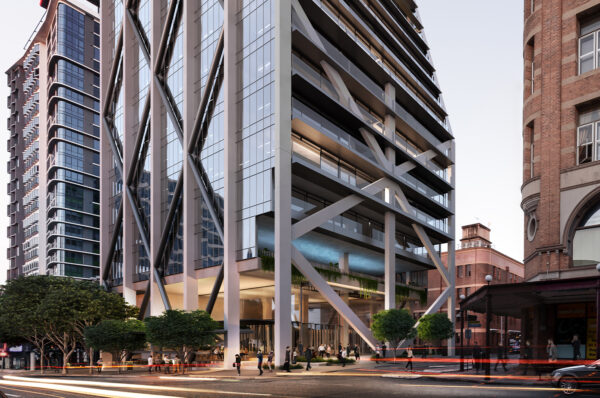Brisbane 1
A crystalline form in the cityscape.
Q&A
Why is Brisbane 1 a model for subtropical architecture?
Brisbane 1 pursues an agenda to create a socially and environmentally sustainable development by creating a place that fulfils the needs of its residents and respects its surrounds. Environmental sustainability is achieved through the adoption of passive design strategies; optimising solar orientation, facilitating natural ventilation and maximising outlook. These measures provide a superior level of occupant amenity while reducing carbon emissions by minimising reliance on artificial lighting and mechanical cooling. A commitment to integrated landscape further enhances the level of visual and climatic amenity, improving outlook and generating a cooling micro-climate. Brisbane 1 aspires to create a sense of community and make a building that contributes in a positive way to the character and amenity of its place.
What factors influenced the tower form?
Brisbane 1 is strongly influenced by its siting on a triangular block with corners marked by the creation of three distinctive towers. The design was informed by the imagined process of erosion by water of a solid mass resulting in three sculptured forms. The ambition to resolve the building’s complex shape is rewarded by long-range views which impart a constantly shifting perspective and deliberately ambiguous form. Corners and street edges are celebrated through the subtle manipulation of the floor plate, giving a crystalline sensibility and gentle sense of movement to the tower form.
Words from the developer, R&F Property Australia…
As our debut development project in Australia it was critical for us to partner with an architect engaged in the local market, with local knowledge. bureau^proberts understood our aspirations and designed a building that is true to our brand while being reflective of our ongoing ambitions to expand our presence in Australia. bureau^proberts’ commercial sensibility paired with their experience in making enviable places for subtropical living has translated in strong market interest and ultimately extra value on the project’s bottom line.

