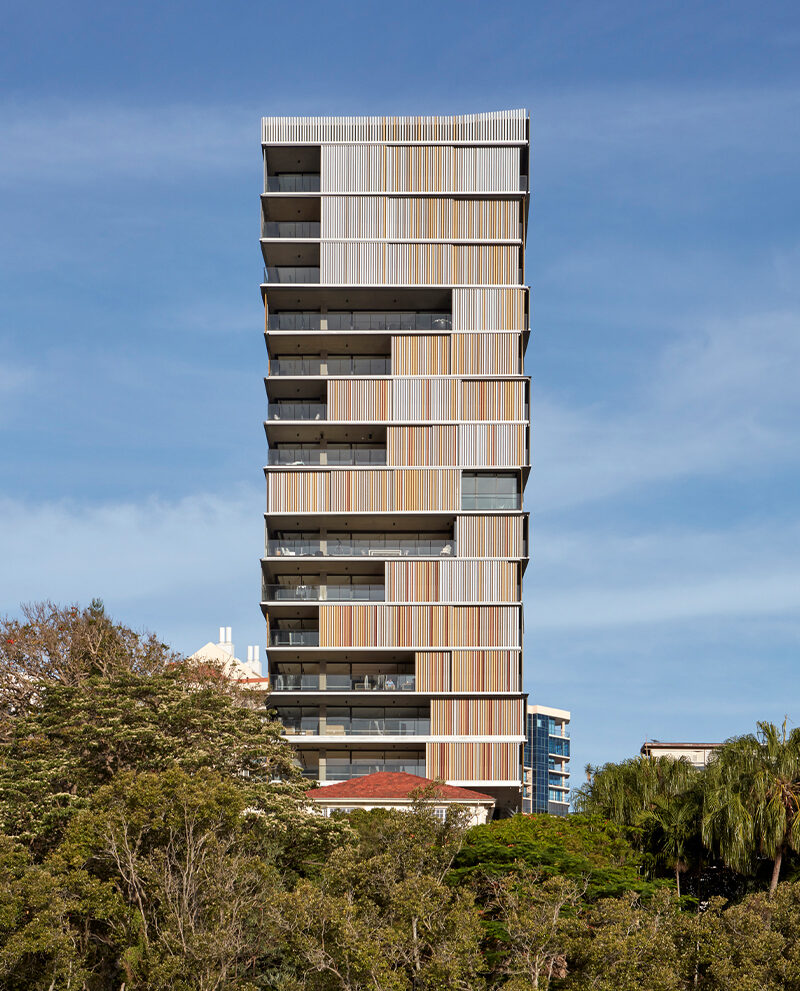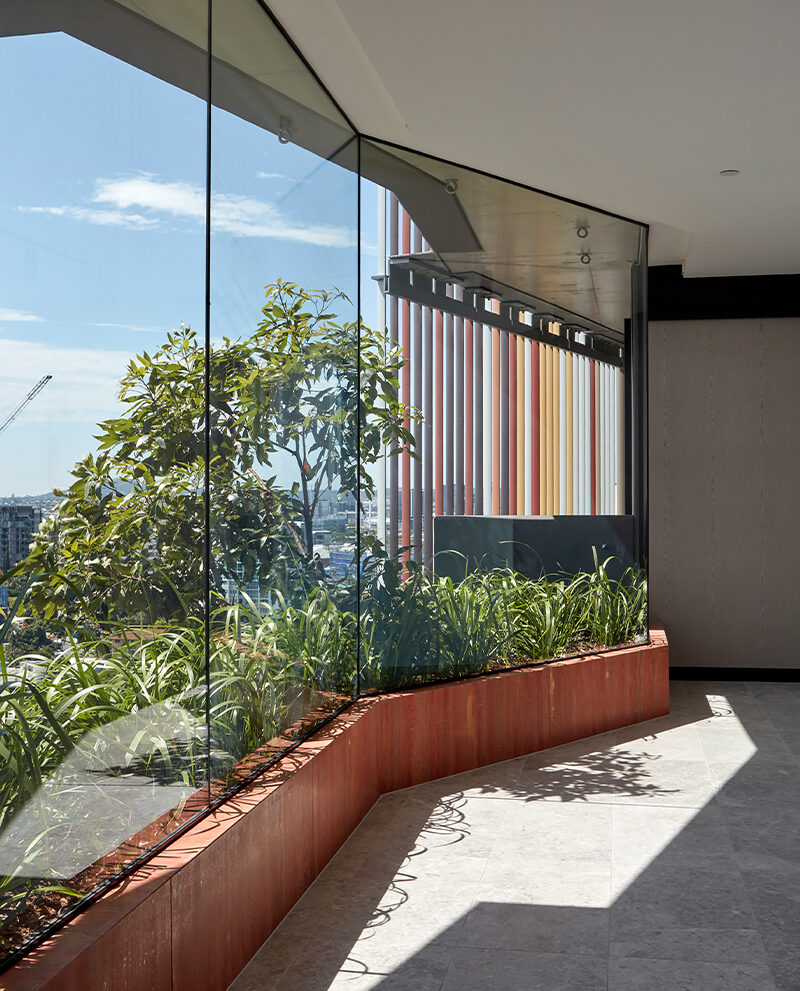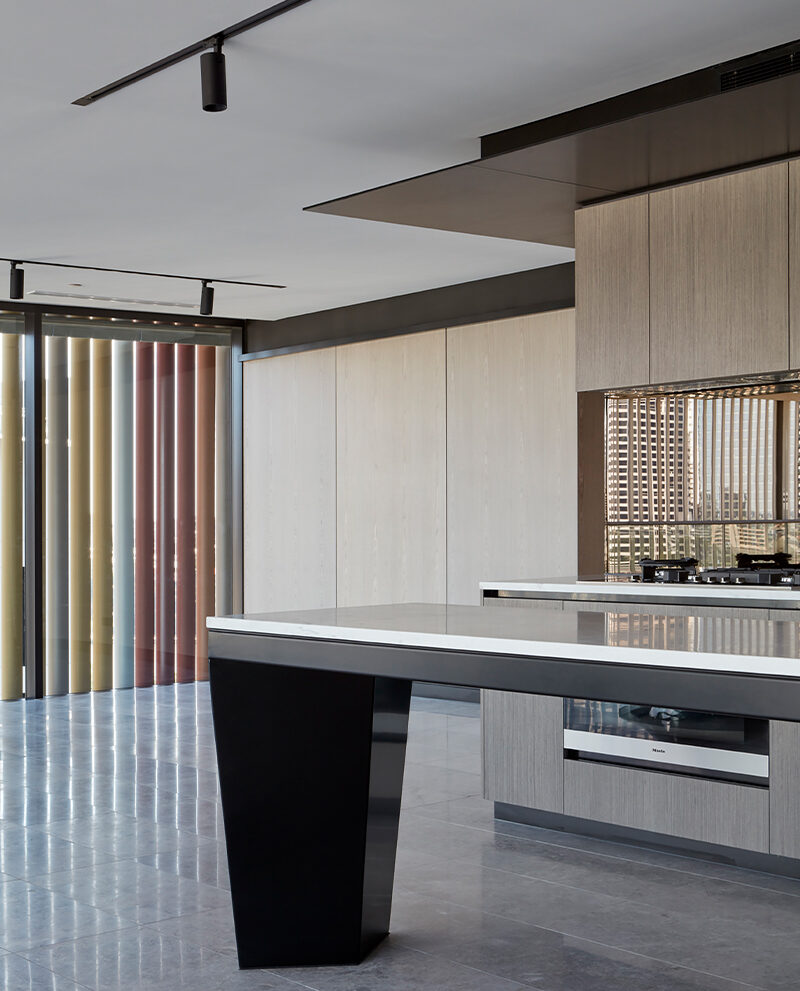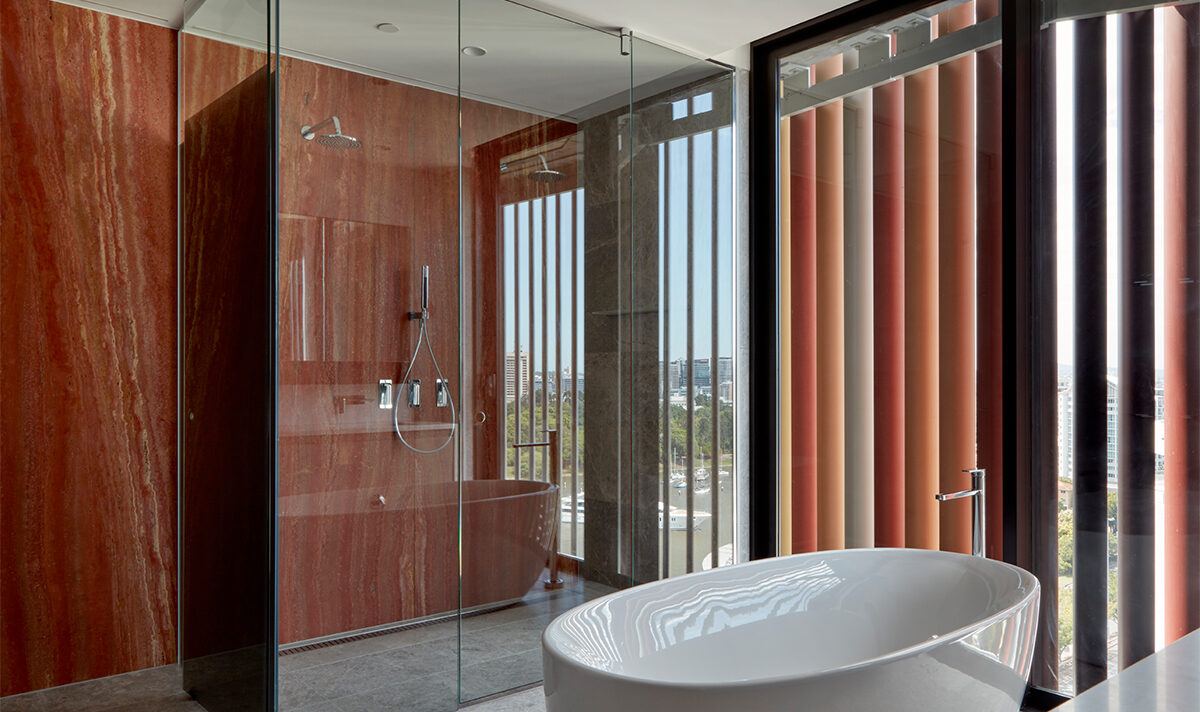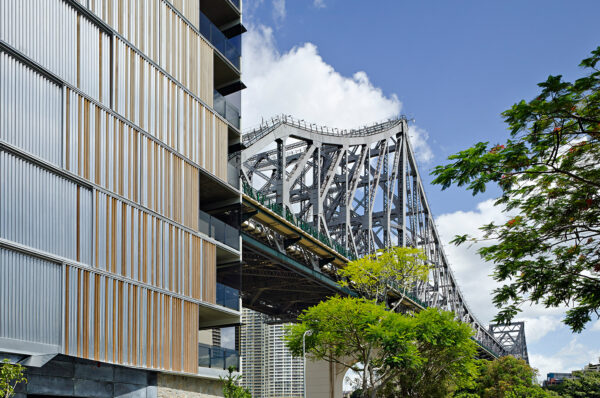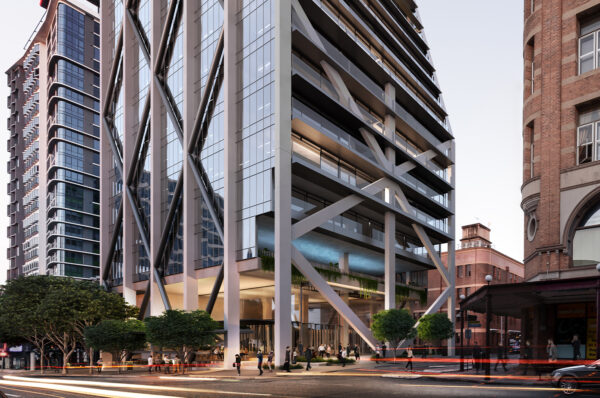Walan
A clever complement to the history, climate and landscape of Brisbane.
Q&A
What distinguishes the architecture of Walan?
Walan asserts a commanding prominence on the elevated ridge of the Kangaroo Point Peninsula by virtue of its sculptural form and distinctive colourway. The highly recognisable architectural form was developed in response to the distinctive landscape of the Kangaroo Point Cliffs with its formal and tonal expression echoing fractured forms and hues of amber and gold. Zig-zagging floorplates and faceted concrete balustrades set against rising gardens of two-storey trees, appear like the sprouting rockfaces of the famed cliffs. Everchanging shadows and light play embody the atmospheric qualities characteristic of Brisbane’s sun-drenched landscape to deepen an observer’s sense of intrigue from afar.
How does the contemporary design of Walan embrace traditional sensibilities?
Walan reimagines the subtropical, whole-floor apartment tower while celebrating Brisbane’s vernacular architecture traditions. Discreet contemporary elements draw parallels to the historic Queenslander, its verandahs, hallways and ornate envelope. Louvred screens are employed to frame views, shade rooms and draw breeze in a similar way that verandahs traditionally screen and protect the Queenslander. The repetitive rhythm of movable vertical screens serves to impart upon the whole an ambiguous sculptural presence. As a collection of whole-floor apartments, Walan delivers 14 highly desirable, contemporary dwellings, with view prospects and a level of amenity that exceeds that of a detached family home.
Details
Awards
2021 Council on Tall Buildings and Urban Habitat Awards
Award of Excellence, Best Tall Residential or Hotel Building
2021 Council on Tall Buildings and Urban Habitat Awards
Award of Excellence, Best Tall Building under 100 meters
2020 Good Design Awards
Gold winner
2019 World Architecture Festival Shortlist
Housing, Completed Buildings
2019 AIA Job & Froud Award for Residential Architecture
Multiple Housing
2019 AIA Brisbane Regional Commendation for Residential Architecture
Multiple Housing
2019 AIA John Dalton Award
Building of the Year
