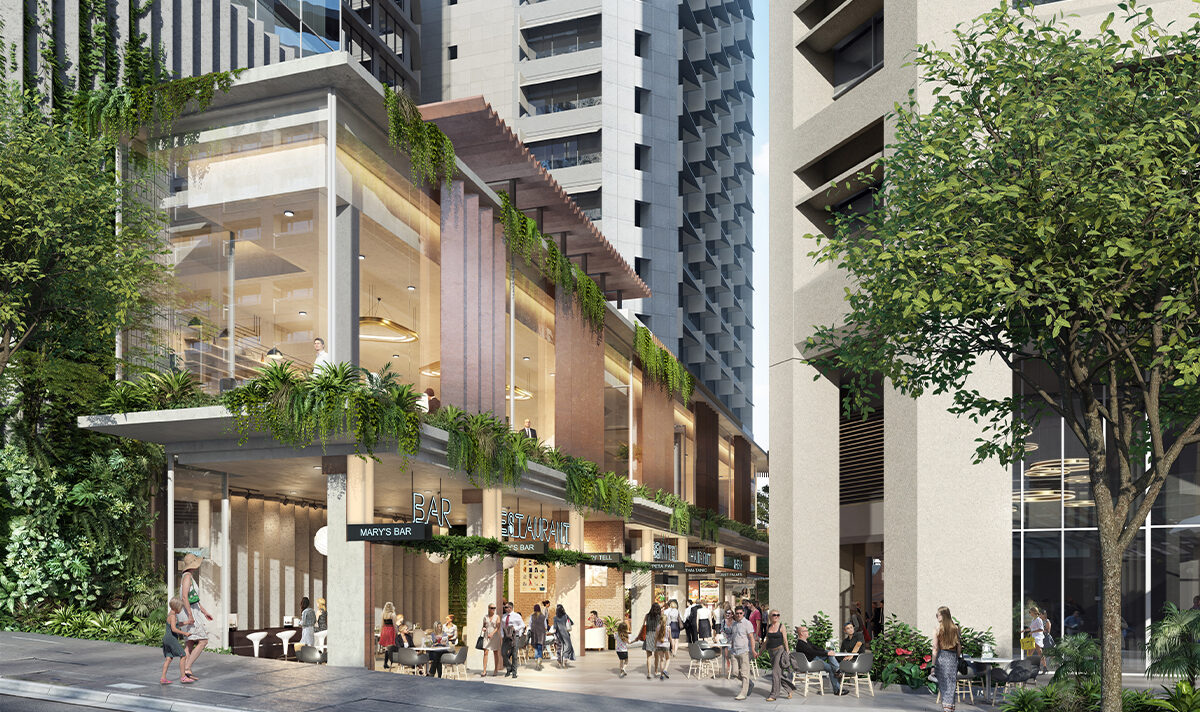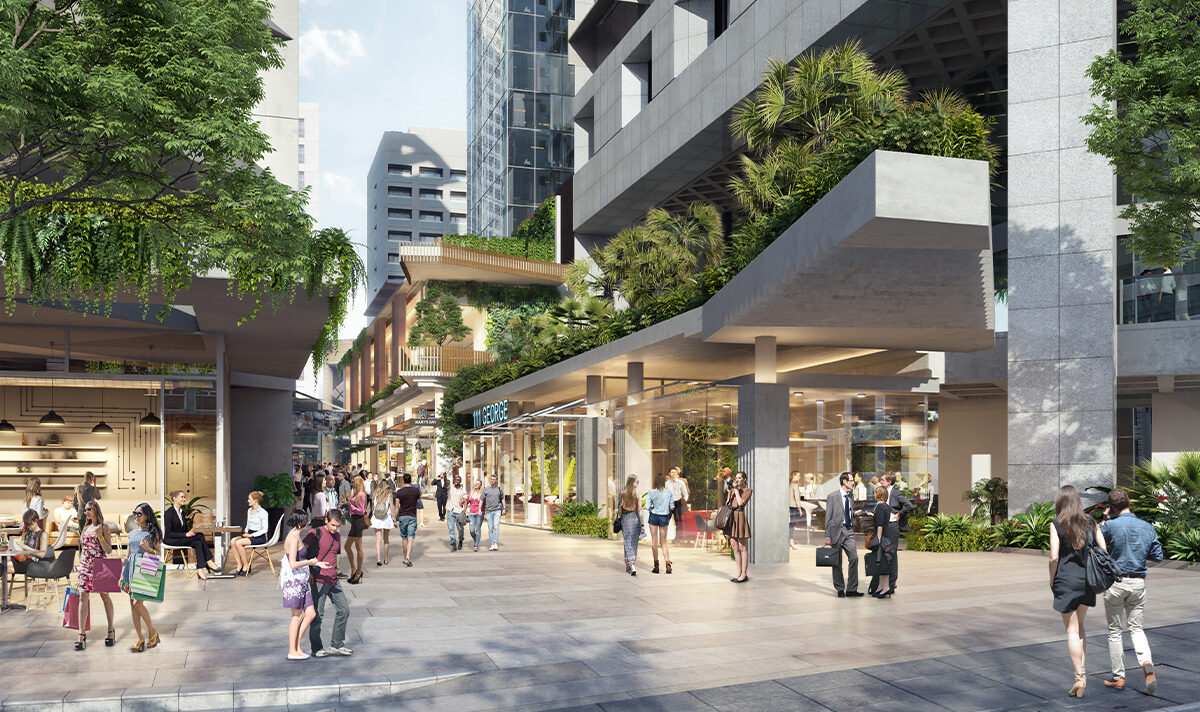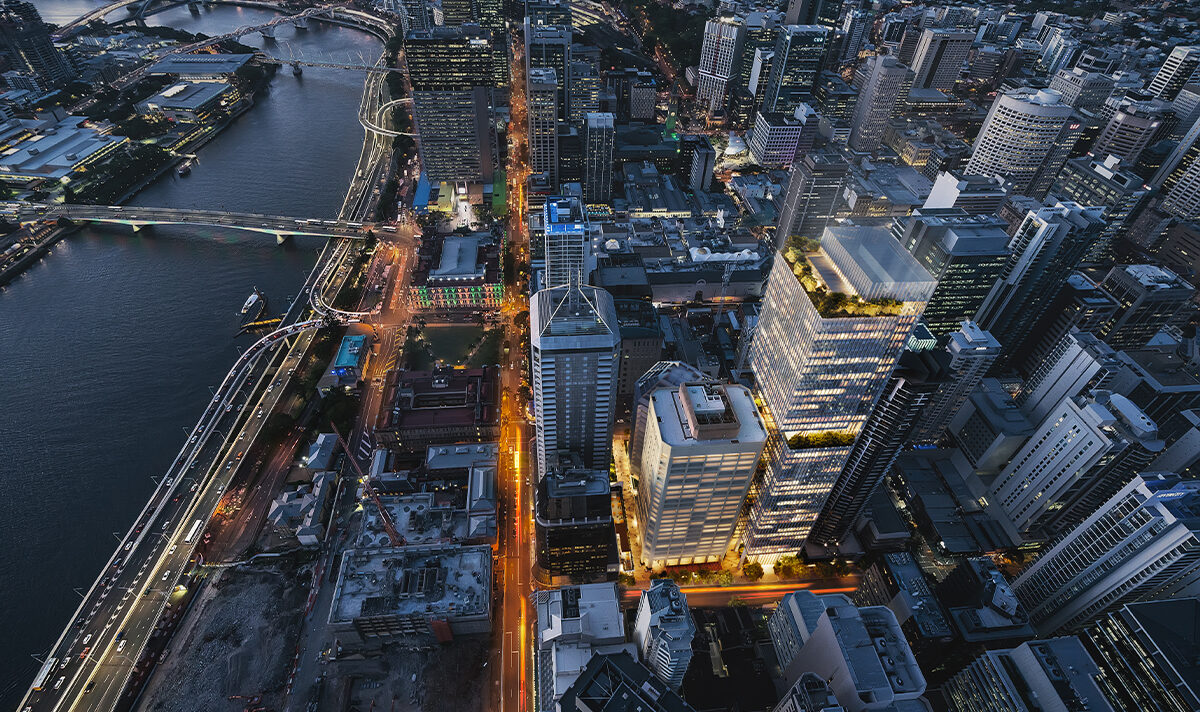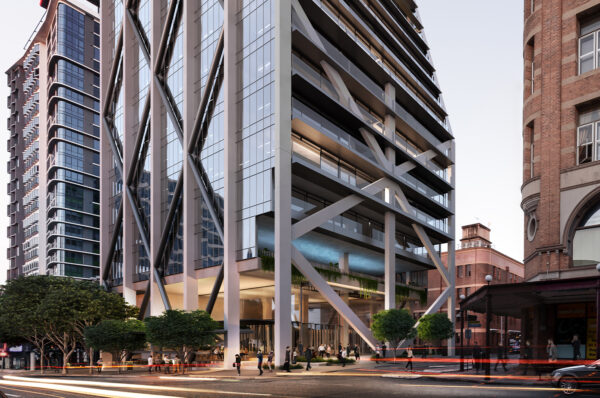QIC Triplets
Innovative mixed-use design humanises the city centre.
Q&A
How will the Queensland Investment Corporation (QIC) Triplets master plan transform the Brisbane CBD?
The renewal of QIC’s Triplets precinct in Brisbane’s CBD will redefine QIC’s reputation as a development owner and manager of choice and transition the site into an identifiable and world class, mixed-use commercial centre. Situated in the heart of the CBD between the Albert Street Green Spine and Queens Wharf development, the site is convenient to major road networks, public transport infrastructure, the Queensland University of Technology and the Brisbane River. The revitalised QIC Triplets will offer improved commercial tenancies for Government departments and key city workers while creating a strong pedestrian link and retail opportunities through the site to reinvigorate the public realm.
What will the upgrade entail?
The site currently accommodates Government-leased 111 George Street, Education House and 33 Charlotte Street commercial towers. Whilst well utilised, the existing facilities require a significant upgrade and expansion to compete with other commercial centres including 1 William Street. The 9010m2 precinct, bound by Charlotte Street to the north, George Street to the west and Mary Street to the south will leverage a unique and highly visible location by redeveloping the podiums of existing buildings and introducing a new 26-Storey / 25,000m2 (Net Lettable Area) commercial tower at 62 Mary Street.




