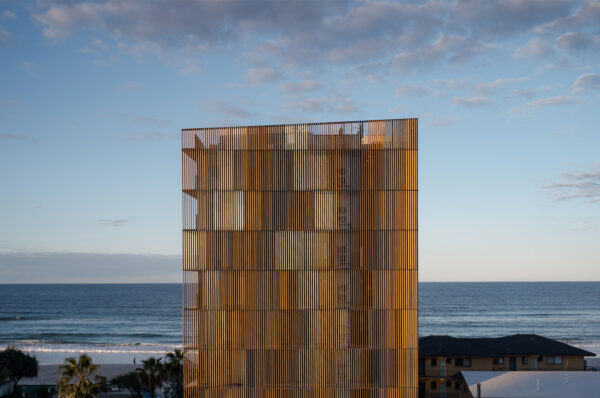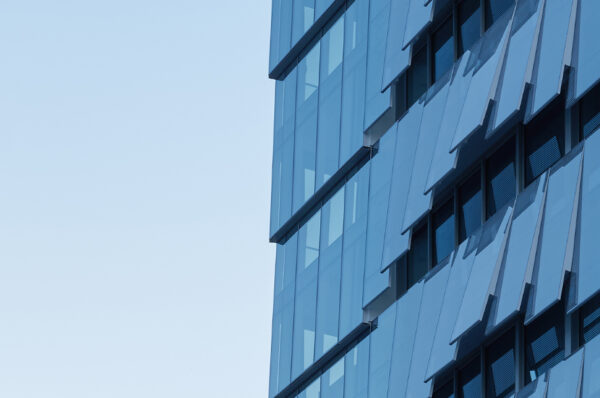Natura
Engaged with its aspect yet sculpted like the winds and tides of Burleigh Heads.
Q&A
How does Natura embody the spirit of Burleigh Heads?
Natura celebrates living in a location that is evolving as a place and deeply connected to nature. The architecture is both rational and organic, sculpted in a way that echoes a coastline shaped by the winds and tides of Burleigh Heads. Pronounced slab edges skirting the building perimeter articulate the shapely intentions of the architecture. These scalloped floor slabs vary subtly as the building rises, evoking a gentle sense of movement. Vertical screens intensify the sculptural quality of the envelope at the same time acting as both privacy and sunscreens to shelter and protect the interior environment.
How does the floor plan and façade work together to optimise view, breeze and sunlight?
Each apartment has been planned to maximise outlook, thermal comfort and natural light. The building envelope is designed to shade the interior from sun at the hottest times of the day while preserving key view corridors to the ocean and headland and flooding the interior with natural light. Interior rooms are planned to promote natural ventilation with unobstructed breezeways drawing cool coastal air through the length of the plan. At the entry, the floor gives way to lush gardens, rising vertically, making this garden oasis the primary experience at arrival.




