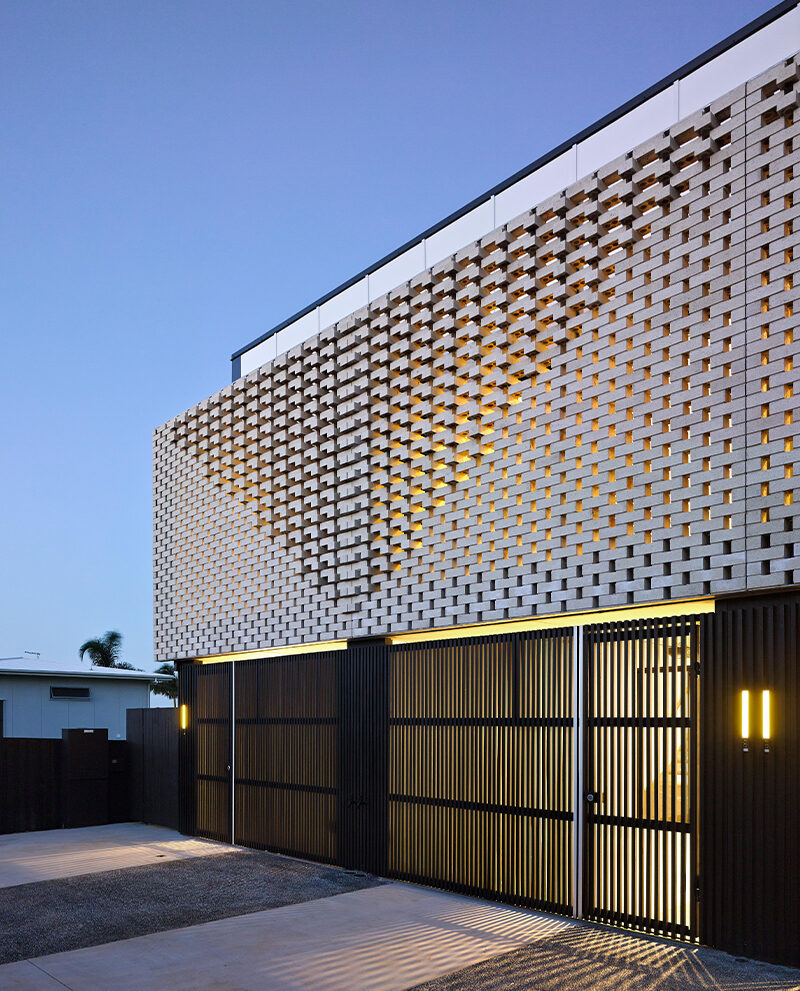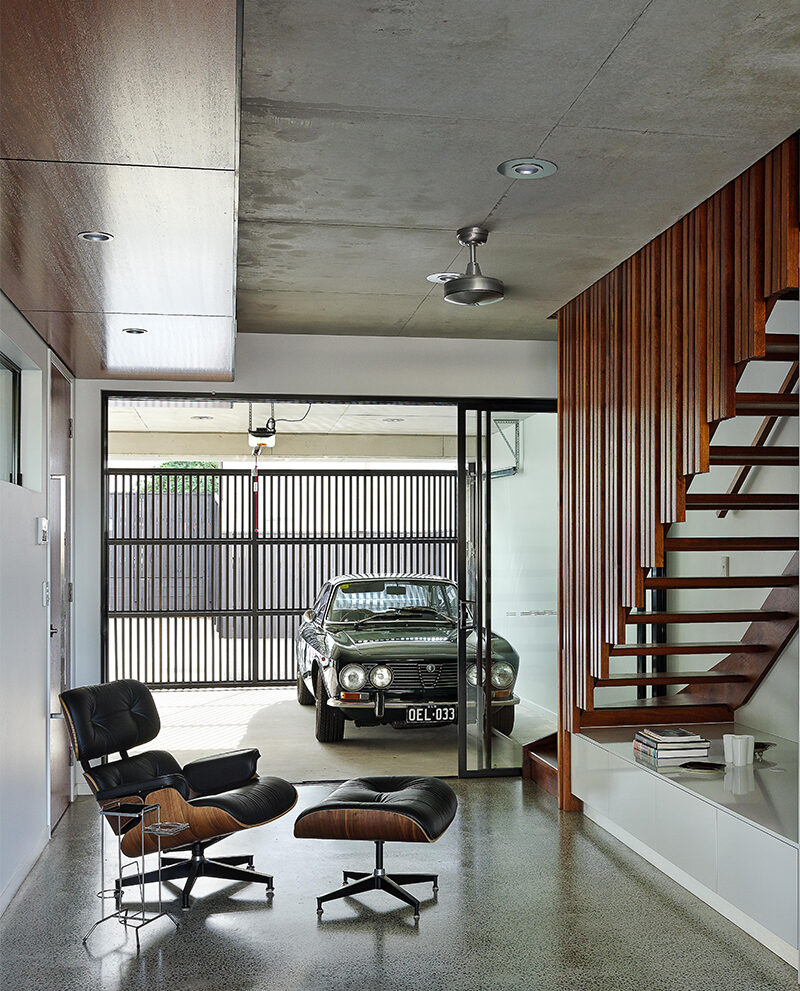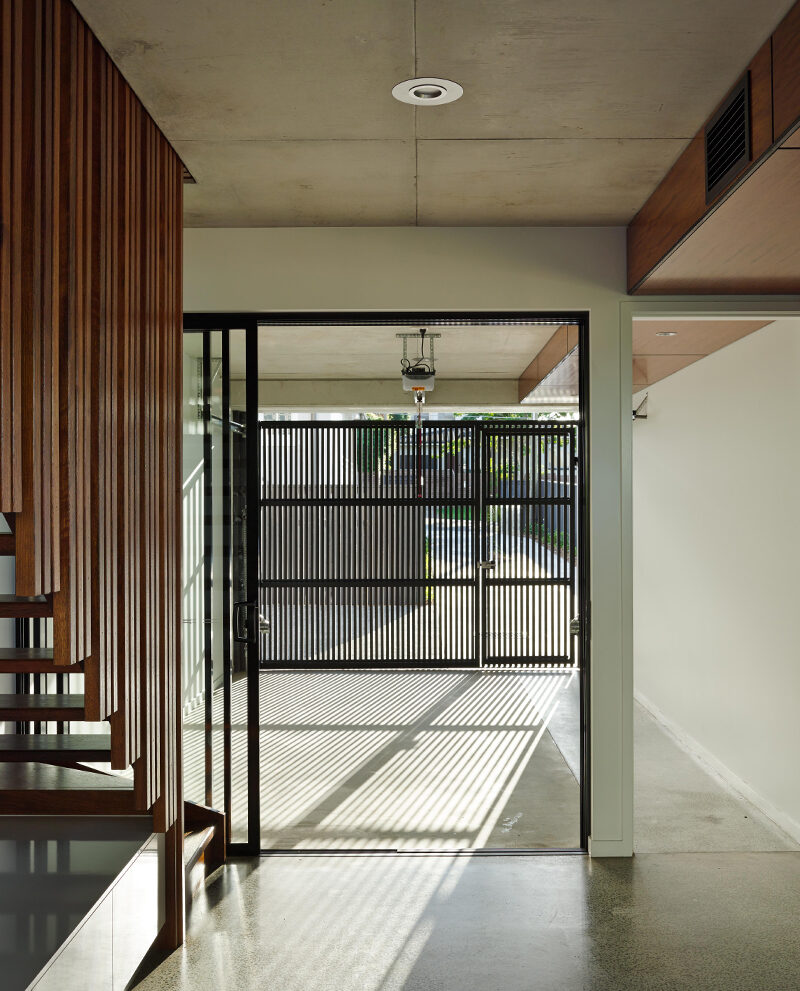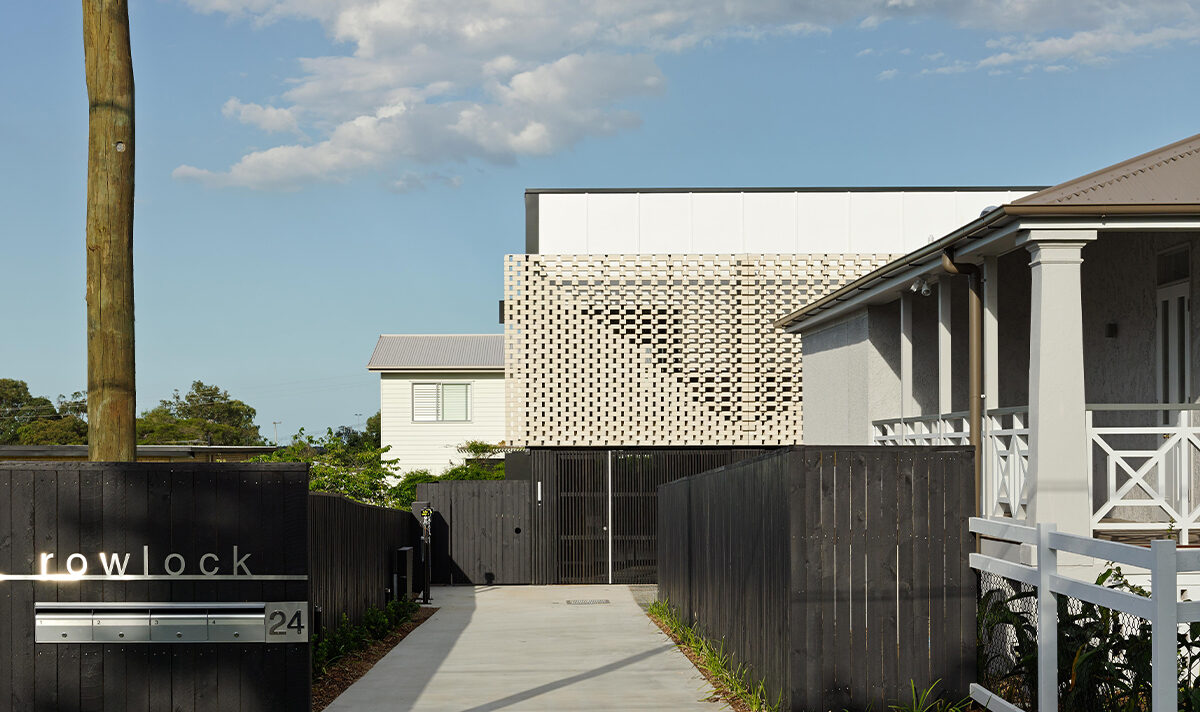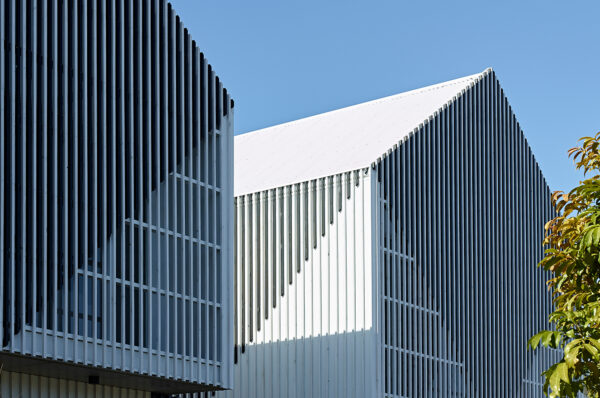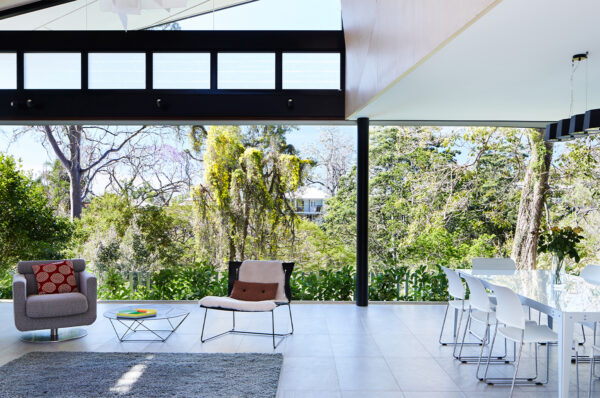Rowlock
Finding a new expression in the traditions of suburbia.
Q&A
How does the Rowlock development create something new for the city?
The Rowlock development increases the density of the historically low-density suburb of Nundah while remaining sensitive to the scale and character of the neighbourhood. The development adds four contemporary townhouses to the site of a significant house constructed in the 1930s in a Californian Bungalow architectural style. While delivering an additional four individual homes, the site offers a superior level of amenity for all occupants through access to ground-level gardens, within a street-level address that provides a strong sense of arrival.
How are bricks used in new and expressive ways?
A major feature of the Rowlock townhouses is a bold brick screen that pays homage to the face-brick detailing of the original house. The contemporary brick screen performs the dual role of creating a sense of identity while providing a low-maintenance shield to the Western sun. The bricks used in the screen are readily available in standard run and colour and laid in a familiar bond. Their striking composition generates a sense of animation through ever- changing light and shadow play. Importantly the screen element brings to the site a decorative quality that is reminiscent of the Californian Bungalow style and its pursuit of quality construction and craft.
Details
Awards
2015 AIA Residential Architecture
Multiple Housing, State Commendation
2015 AIA Residential Architecture Houses
Multiple Housing, Regional Commendation

