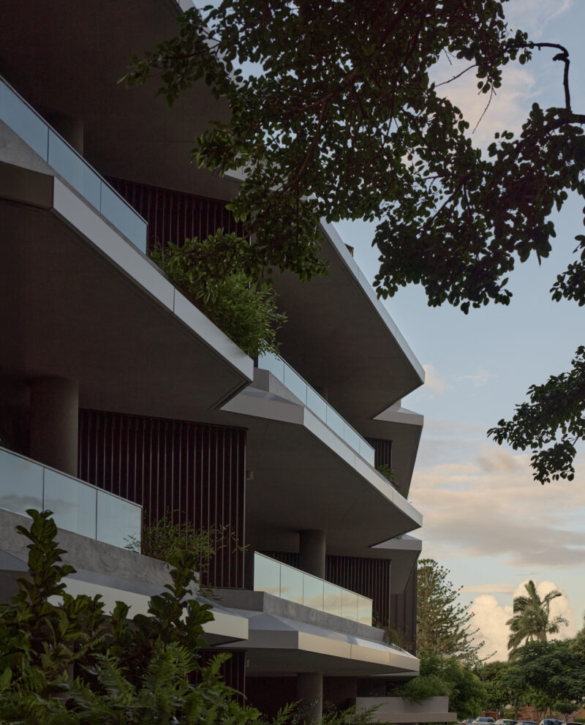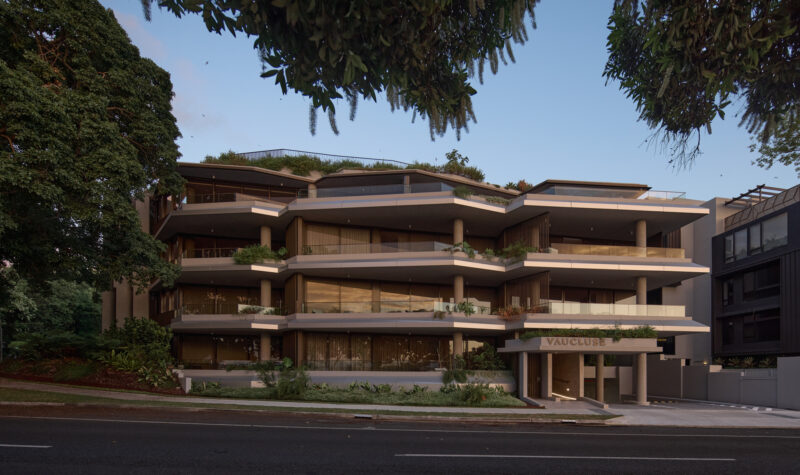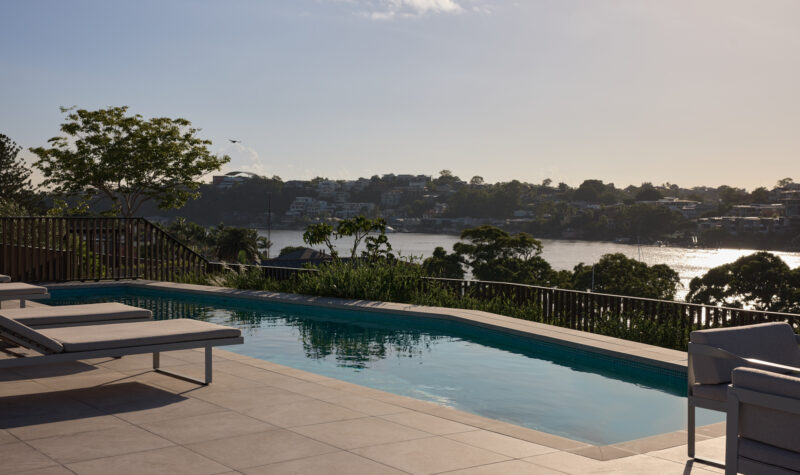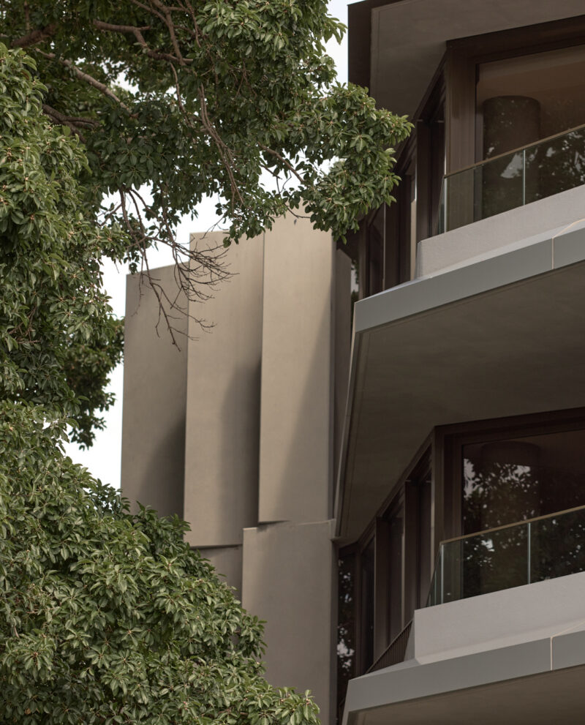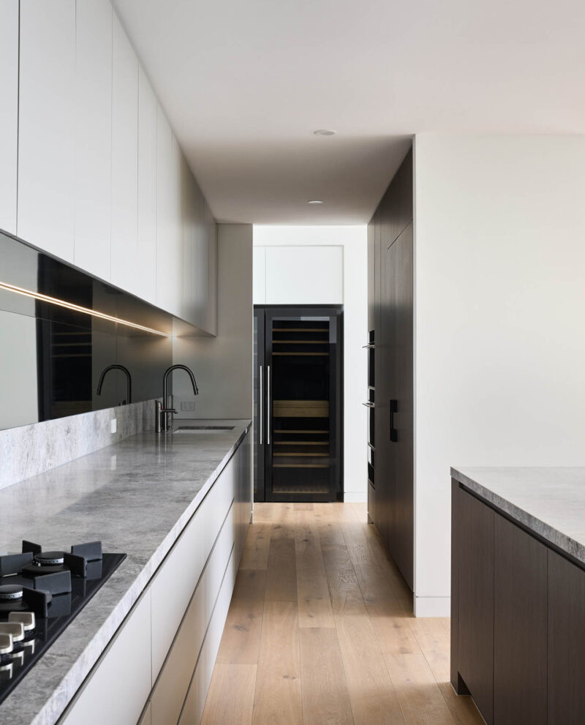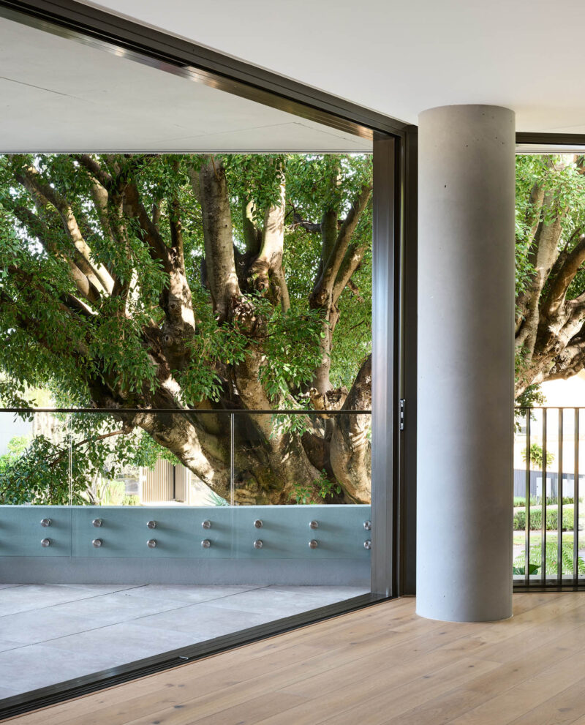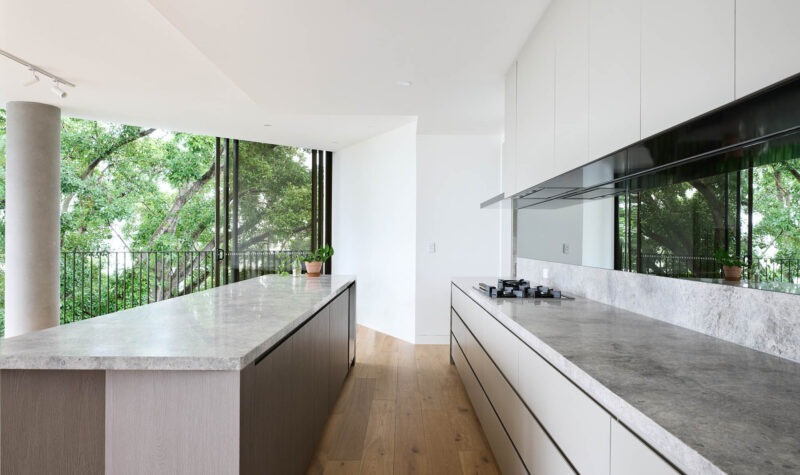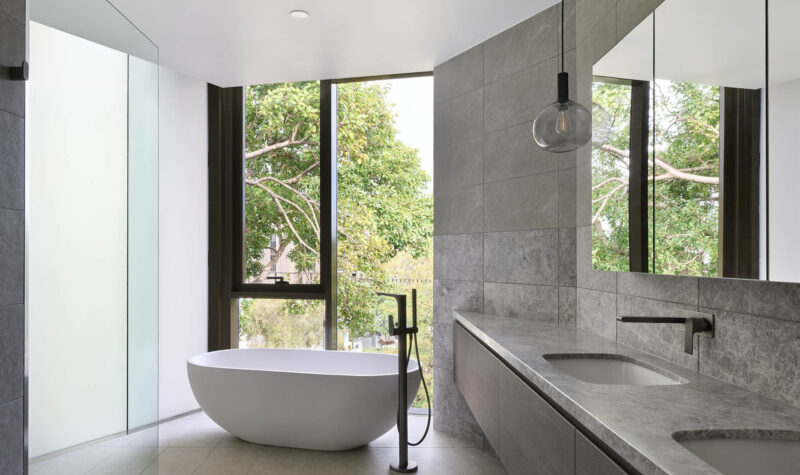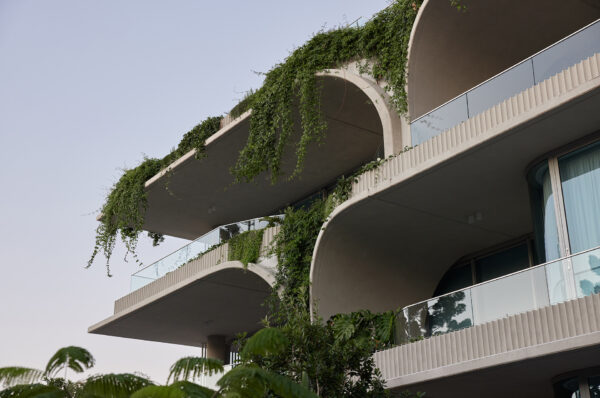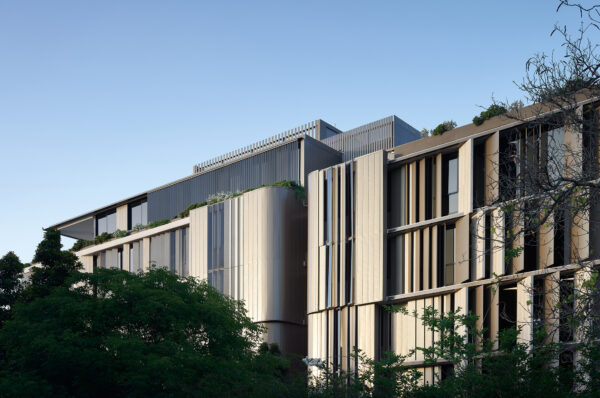Vaucluse
Designed to embrace the Brisbane River, visually and spatially.
Q&A
How does the architecture of Vaucluse contribute to the streetscape?
The architecture of Vaucluse acknowledges the importance of a primary street orientation by addressing apartments and ground floor lobby spaces onto Oxlade Drive. This provides passive surveillance of the street and strengthens the neighbourly atmosphere of the community. An Oxlade Drive address further enforces the precedent set by neighbouring developments to bring vitality to the street by continuing the rhythm and order of ‘front doors’ and ‘pathways’, connecting to the Oxlade Drive footpath.
How does the architectural design prioritise the natural landscape?
The preservation and augmentation of the natural landscape is central to the architectural response. Care has been taken to ensure that the adjacent Fig tree is preserved and acknowledged through arborist consultation and carefully considered setbacks. Considerably more opportunities for natural landscape is enabled through the articulation of building edges including planted balcony balustrades and pocket gardens created on the western edge. The importance of these elevated gardens is two-fold; to provide visual relief and encourage a cooling microclimate. Both strategies embrace BBC’s ‘Buildings that Breathe’ guidelines.
