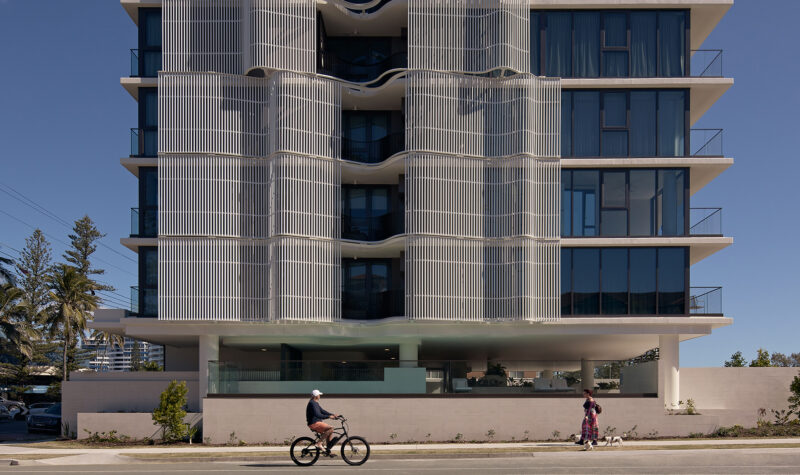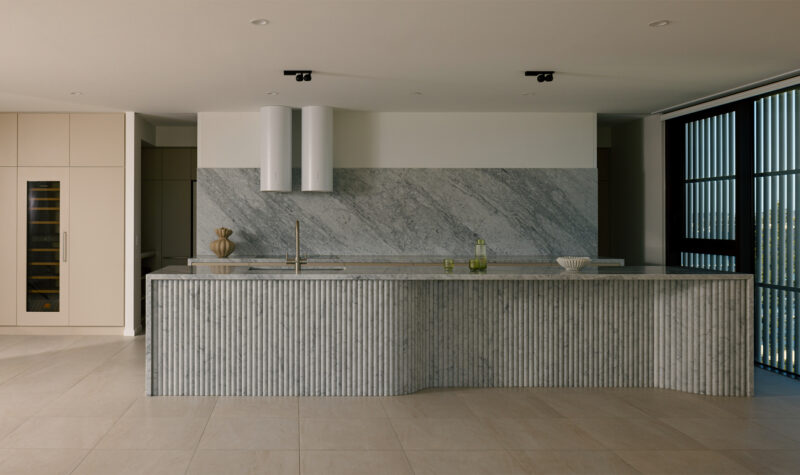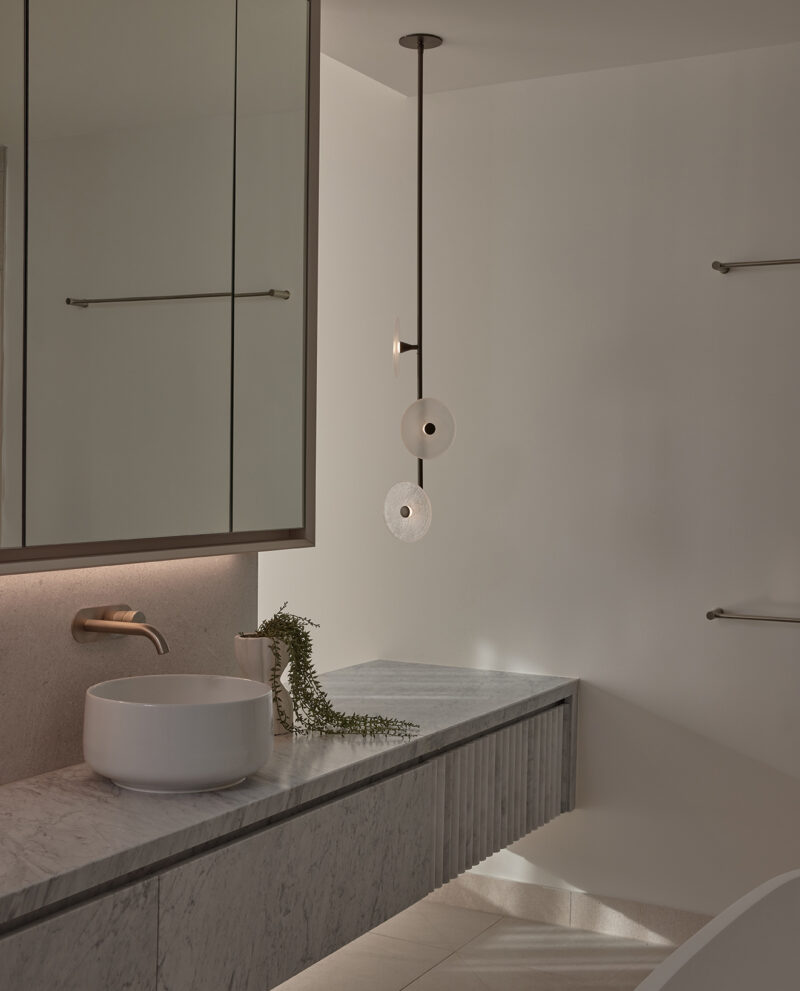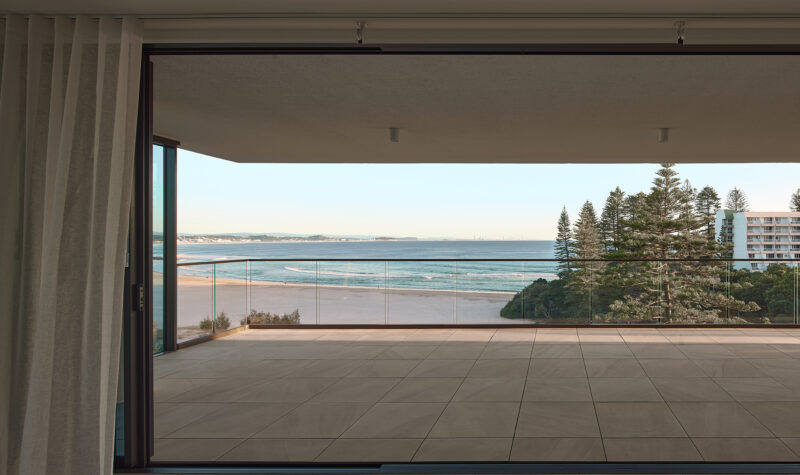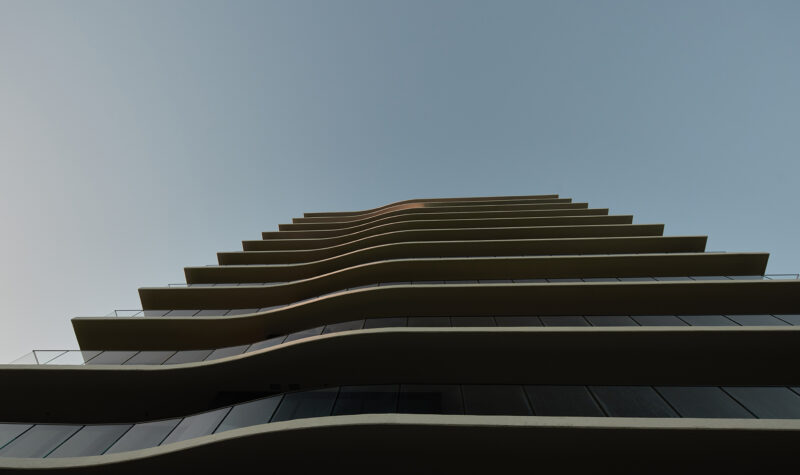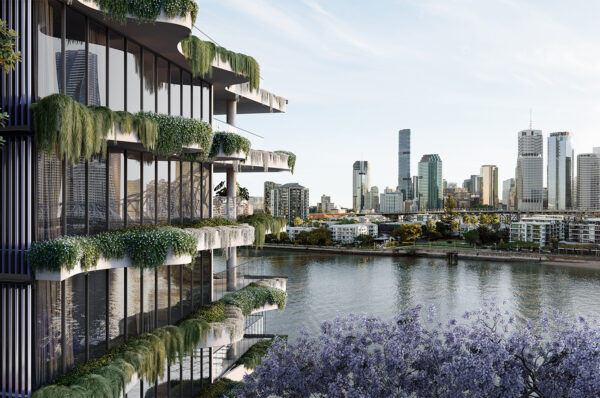Cala Dei
Coastal living with a civic presence.
Q&A
What distinguishes Cala Dei from other high-rise coastal apartments?
A defining experience of the architecture occurs at ground level in the terraced, open air spaces of the lobby. In this atmospheric space, reflective pools and stone terraces create sheltered outdoor rooms for casual gathering among subtropical gardens. Coastal breezes flood the under croft creating a place defined by civic gravitas and private sanctuary. Importantly the ground floor enables a fluid pedestrian journey from the lobby, directly onto the warm sands of Coolangatta Beach.
Which elements give personality to the façade?
Apartment floors are subtly shaped to give a gentle sense of movement to northern verandas and more expressive sense of movement to eastern and western elevations. The latter employs batten screens to achieve a sinuous undulation while protecting the building from excessive heat loads and overlooking. The distinctive exterior is subtly different over each paired floor and evokes a sense of movement, as if caught in a breeze.

