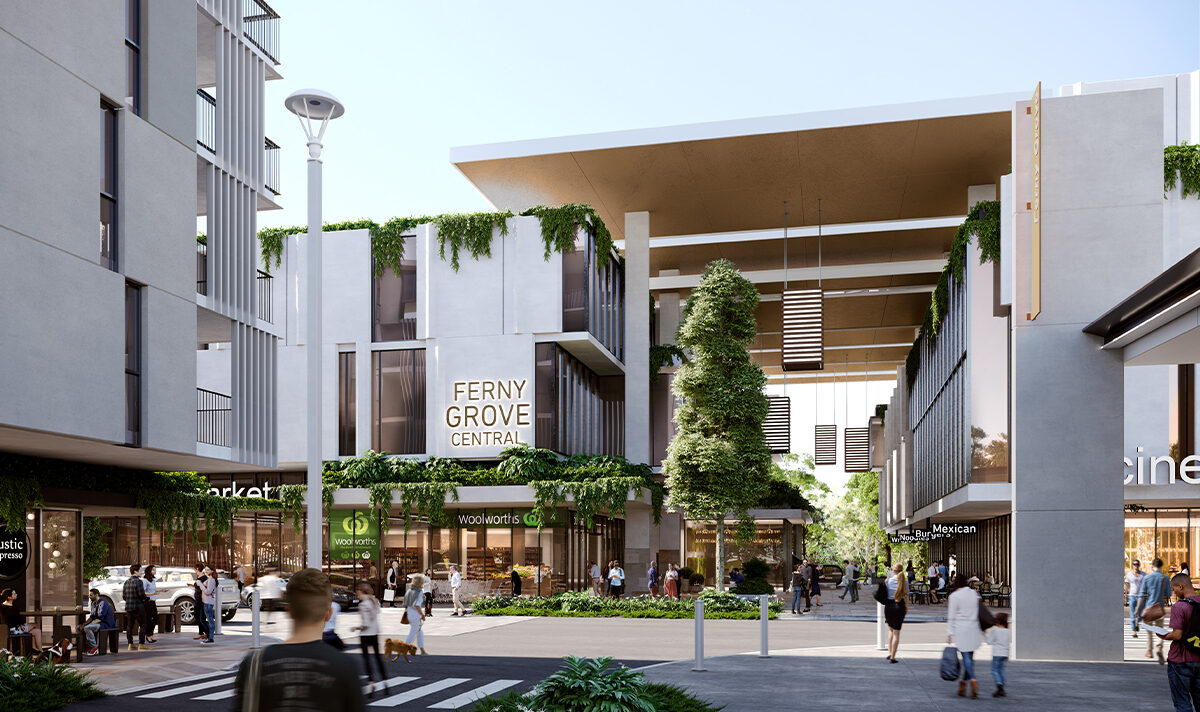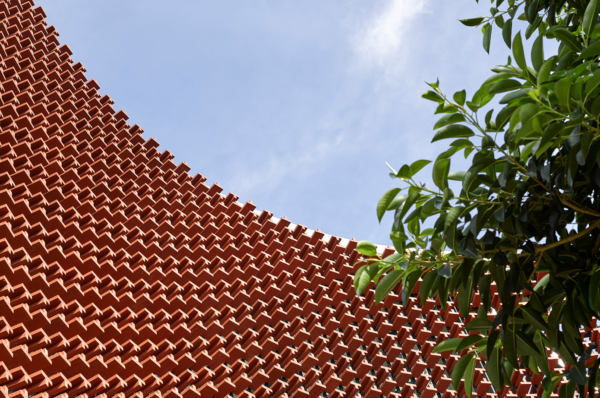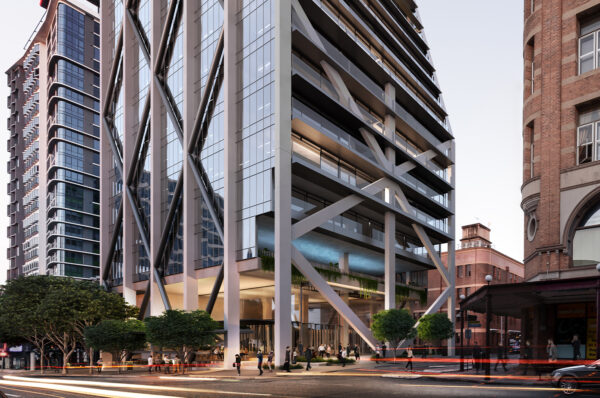Ferny Grove Central
Enhancing the neighbourhood through Transit Oriented Development.
Q&A
What will Ferny Grove Central offer the local community?
The vision for Ferny Grove Central is to leverage the Ferny Grove Train Station to support vibrant and contemporary commercial, retail and residential development. The Transit Oriented Development will maximise connections between the train station and the community, encouraging a variety of uses and employment opportunities for Ferny Grove. The project will redevelop the existing commuter parking areas to deliver new commuter parking facilities, retail outlets, commercial tenancies and residential apartments — all connected by attractive and easily trafficable public spaces.
What place-making strategies are employed in the urban design and architecture?
Ferny Grove Central will weave together a series of shaded outdoor spaces that encourage ease of pedestrian movement and focus activity in and around the laneways and edges to shops, restaurants and apartments. Natural landscape will play a key role in creating visual and micro-climate cooling while helping to enhance and define primary pedestrian pathways. The strategy to invest in shared and public spaces fosters a strong sense of community and encourages commuters to linger longer on their way to and from the train station.



