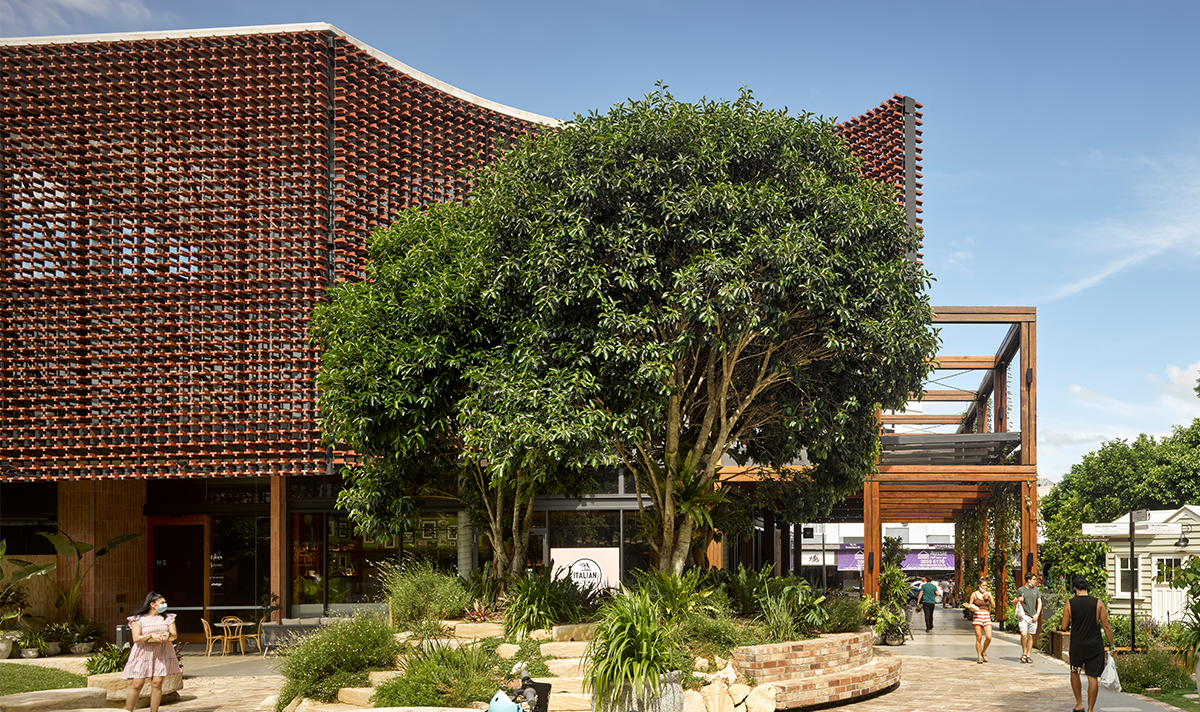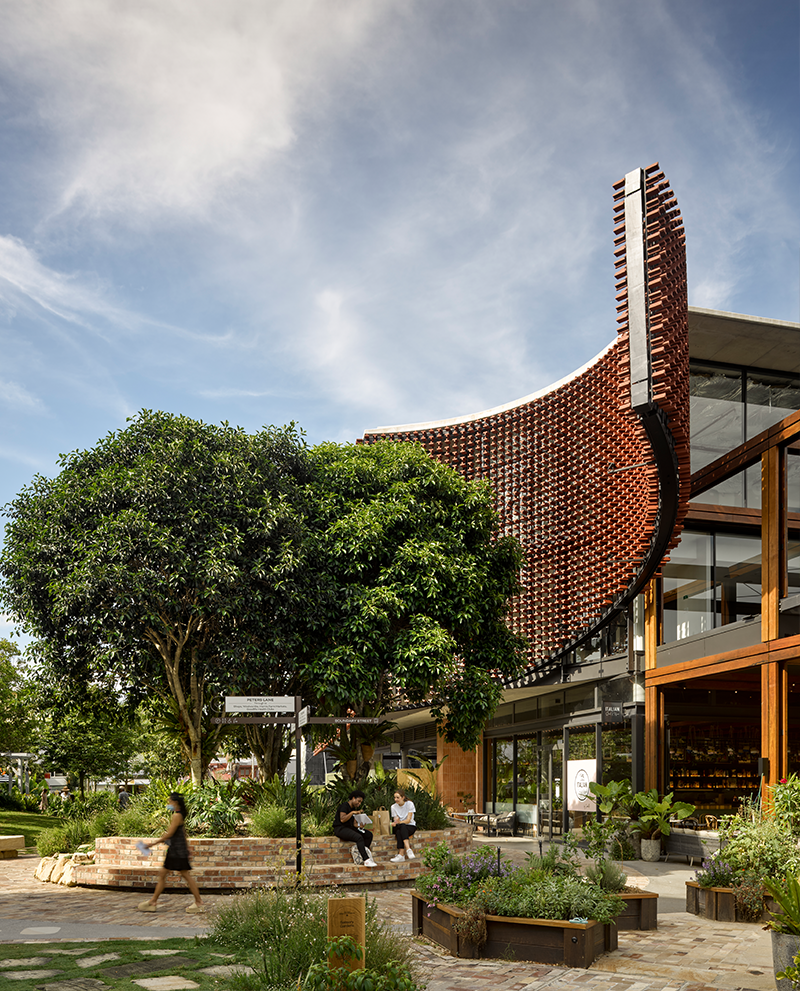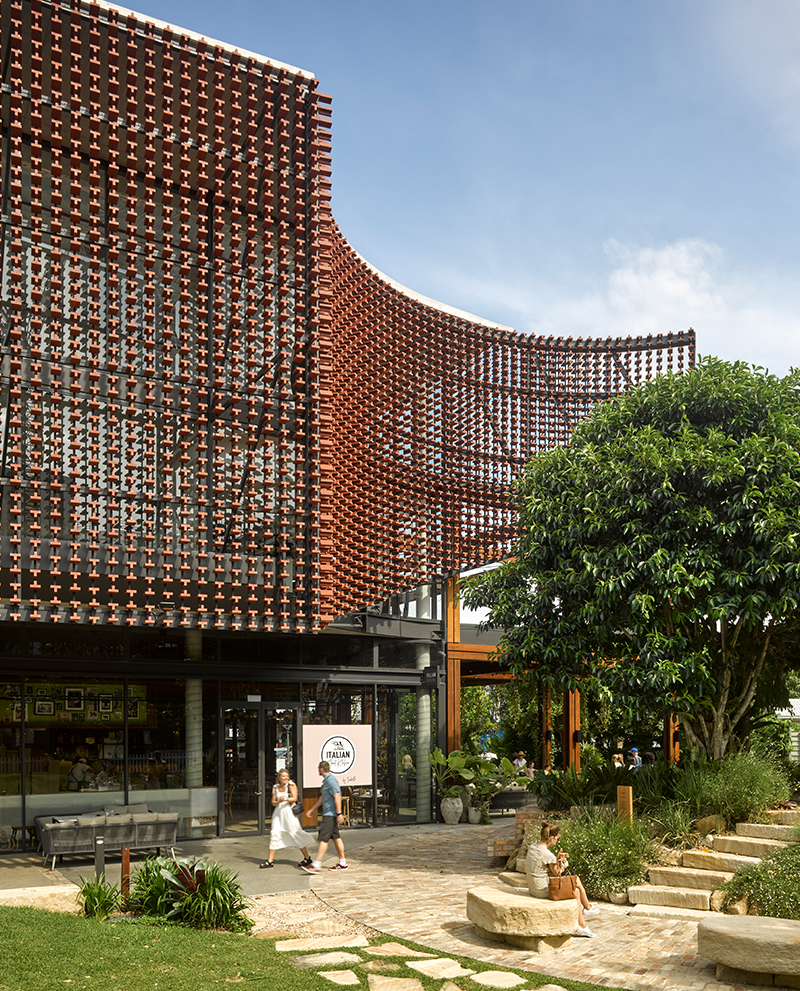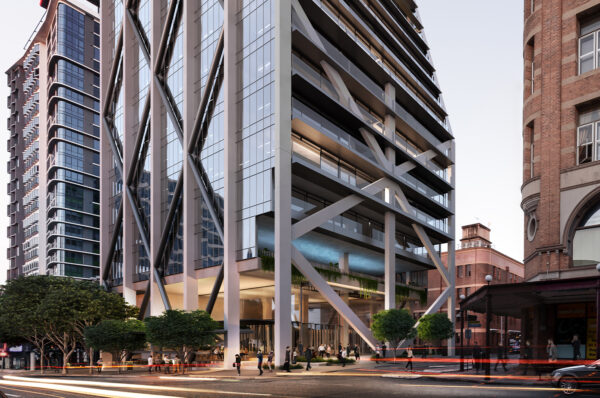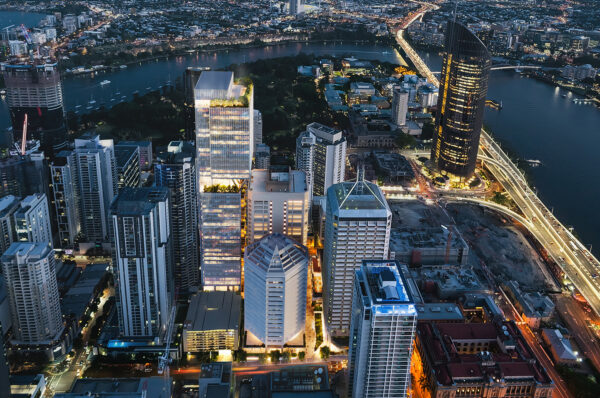The Eaves, West Village
Community-minded places and spaces.
Q&A
How does The Eaves embed itself in the West End community?
The Eaves, West Village creates a series of place-making buildings and spaces that amplify the urban fabric and community culture of West End in inner-city Brisbane . The building form is shaped by view corridors between Mollison and Boundary streets and the Peters Ice Cream Factory and heritage buildings. These view lines draw visitors deep into the site and preserve long views from the broader neighbourhood. The building’s distinctive timber superstructure acts as a landscape arbour and shade structure, gathering activity around the base of the building and edges to the park. An established Fig Tree provides the nexus for gathering at the juncture of two outdoor spaces. This creates a hub for the West Village project and a meeting place for the wider West End community.
What is special about the architectural envelope?
The bespoke architectural screen of The Eaves is designed to reinforce the civic edges to the generous green spaces of the precinct. The screen is deployed as a subtropical construct, designed to filter light and invite shadow play. Most importantly it establishes a dialogue between the contemporary architecture and the historic fabric of the nearby masonry buildings. The screen recognises the durable and thermal qualities of the nearby Peters Ice Cream Factory heritage buildings. In its contemporary guise, clay elements are used to represent the negative space of brick patterns, allowing light transmission and natural ventilation. As a unifying element it will become a recognisable marker in the built fabric of West End.
Details
Awards
2022 AIA Brisbane Regional Commendation
Commercial Architecture
2022 World Architecture Festival Shortlist
Completed Buildings – Mixed Use
2022 Good Design Awards
Award Winner
